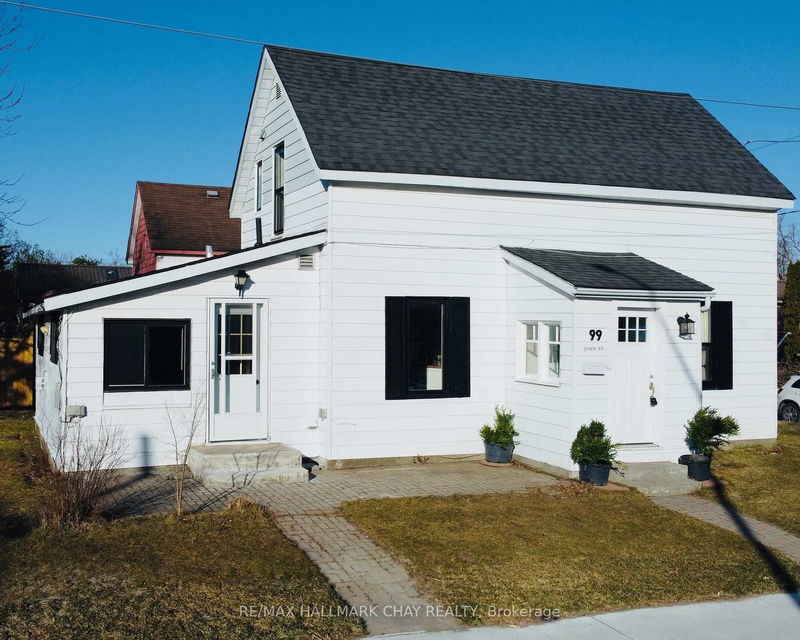Key Facts
- MLS® #: S12188601
- Property ID: SIRC2454101
- Property Type: Residential, Single Family Detached
- Lot Size: 4,600 sq.ft.
- Bedrooms: 3
- Bathrooms: 2
- Additional Rooms: Den
- Parking Spaces: 4
- Listed By:
- RE/MAX HALLMARK CHAY REALTY
Property Description
Fantastic opportunity for first time home buyers or a turnkey property for investors. Detached home on a corner lot in a historic Barrie neighbourhood. Close to downtown Barrie, Allandale Go Train, Centennial Park and the Waterfront. The building has a main residence as well as a secondary unit with a separate entrance. The Property contains 2 driveways, with room for 4 parking spots with a large privacy fence in the backyard. Many updates to the home including windows, new city water line and plumbing updates (2022) New furnace, AC and water tank (2022/rented) Main unit has updated hardwood floors, eat-in kitchen, ceramic backsplash and breakfast area. Two upper bedrooms and 4p bath. The secondary ensuite unit was completely renovated from top to bottom with an open concept kitchen/living area with gas fireplace, bedroom with featured shiplap wall and newly renovated 3p bath. The property is zoned RM2 for the allowance of a 3rd unit garden suite, the house can also be easily converted to a single family dwelling.
Downloads & Media
Rooms
- TypeLevelDimensionsFlooring
- KitchenMain10' 7.8" x 14' 11.9"Other
- Living roomMain11' 6.1" x 14' 11.9"Other
- KitchenMain8' 11.8" x 12' 9.4"Other
- Living roomMain8' 11.8" x 11' 8.9"Other
- BedroomMain9' 4.9" x 10' 11.8"Other
- BathroomMain5' 6.1" x 7' 6.1"Other
- Other2nd floor10' 11.8" x 12' 2"Other
- Bedroom2nd floor9' 4.9" x 9' 3"Other
- Bathroom2nd floor5' 4.1" x 9' 8.1"Other
Listing Agents
Request More Information
Request More Information
Location
99 John St W, Barrie, Ontario, L4N 2K7 Canada
Around this property
Information about the area within a 5-minute walk of this property.
Request Neighbourhood Information
Learn more about the neighbourhood and amenities around this home
Request NowPayment Calculator
- $
- %$
- %
- Principal and Interest 0
- Property Taxes 0
- Strata / Condo Fees 0

