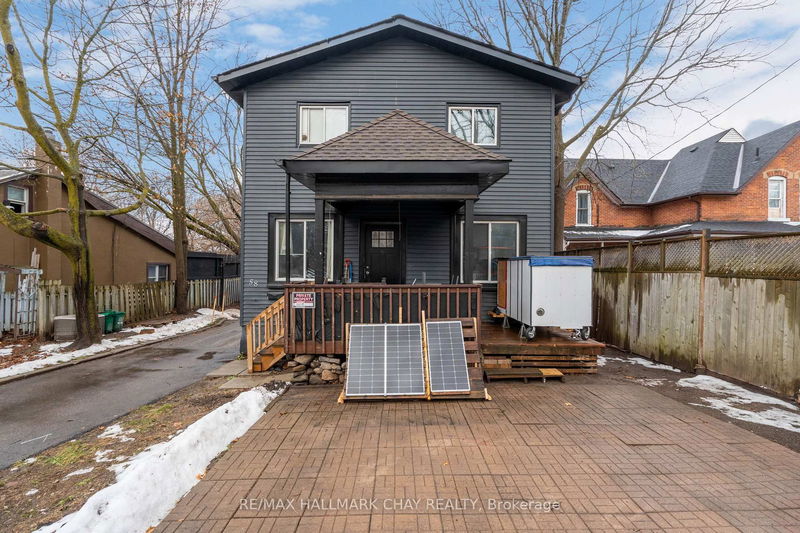Key Facts
- MLS® #: S12132191
- Property ID: SIRC2407822
- Property Type: Residential, Fourplex
- Lot Size: 0.16 sq.ft.
- Year Built: 100
- Bedrooms: 7
- Bathrooms: 4
- Additional Rooms: Den
- Parking Spaces: 4
- Listed By:
- RE/MAX HALLMARK CHAY REALTY
Property Description
INVESTORS!!! Looking to add to your real estate portfolio? Looking to enter into the real estate market and start your portfolio? Take a look today! Great two storey home has been renovated to a four separate unit building. Coin laundry in basement for extra income, room for storage in basement (if required). UNIT 1 is 3 bedrooms, 1 bath. UNIT 2 is 3 bedrooms, 1 bath. UNIT 3 is 2 bedrooms, 1 bath. UNIT 4 is 1Bedroom / Bachelor. Convenience of onsite laundry and parking. UNIT 1 and UNIT 2 include Fridge, Stove - tenants pay hydro/heat. UNIT 3 includes Fridge, Stove, dishwasher (as is) - tenant pays hydro/heat. UNIT 4 includes Fridge, Stove - rent is inclusive. 2 Furnaces. 1 HWT (R). 4 x hydro panels. Close to All Amenities & Family Fun At Barrie's Centennial Park & Lake Simcoe's Waterfront. Easy access to Shopping, Services, Library & Rec Centres and key commuter routes - public transit, GO Trains, highways north to cottage country and south to the GTA. Many trails and parks to enjoy all year around. Property financial report available upon request.
Rooms
- TypeLevelDimensionsFlooring
- KitchenMain10' 7.8" x 7' 11.6"Other
- BedroomMain10' 7.8" x 10' 7.8"Other
- BedroomMain10' 7.8" x 9' 10.8"Other
- BedroomMain10' 11.8" x 8' 11.8"Other
- Kitchen2nd floor16' 9.1" x 13' 1.4"Other
- Bedroom2nd floor6' 10.6" x 13' 1.4"Other
- Bedroom2nd floor12' 1.6" x 8' 10.2"Other
- Bedroom2nd floor7' 10.4" x 7' 10.4"Other
- Kitchen3rd floor13' 1.4" x 9' 6.1"Other
- Bedroom3rd floor8' 6.3" x 6' 10.6"Other
- Bedroom3rd floor9' 10.1" x 8' 6.3"Other
Listing Agents
Request More Information
Request More Information
Location
58 Penetang St #1-4, Barrie, Ontario, L4M 1V6 Canada
Around this property
Information about the area within a 5-minute walk of this property.
Request Neighbourhood Information
Learn more about the neighbourhood and amenities around this home
Request NowPayment Calculator
- $
- %$
- %
- Principal and Interest 0
- Property Taxes 0
- Strata / Condo Fees 0

