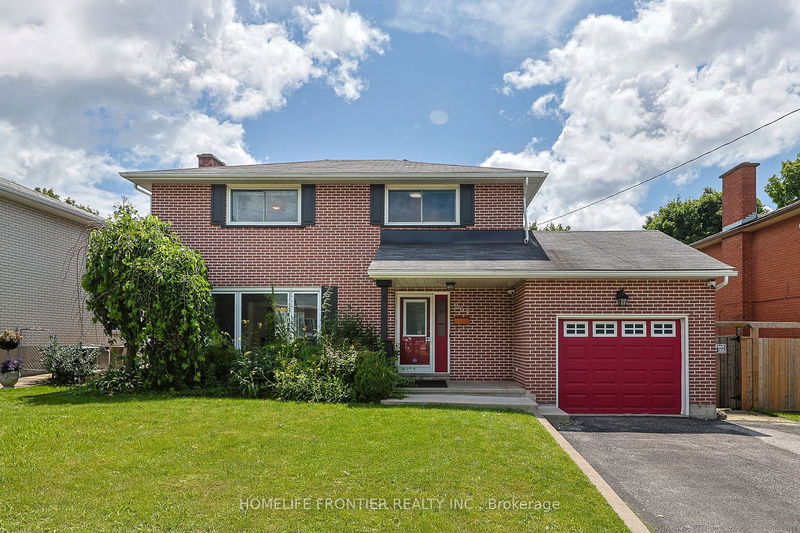Key Facts
- MLS® #: S11950160
- Property ID: SIRC2263906
- Property Type: Residential, Single Family Detached
- Lot Size: 7,402.64 sq.ft.
- Year Built: 51
- Bedrooms: 4
- Bathrooms: 3
- Additional Rooms: Den
- Parking Spaces: 5
- Listed By:
- HOMELIFE FRONTIER REALTY INC.
Property Description
Introducing an exquisite all-brick 2-story home, nestled in the highly sought-after Grove East community! With approximately 2000 sqft of beautifully finished living space, this 4-bedroom, 2-bathroom gem is perfect for families of all sizes. The modern kitchen features a walk-out to a spacious backyard deck, overlooking a private inground pool complete with a gazebo, fire pit, and a fully insulated bunkie equipped with heating, electricity, and comfortable seating. The fully finished basement includes an additional bedroom plus a den, renovated bathroom, a second kitchen, and a separate walk-up entrance. The buyer can generate extra rental income. This stunning home is conveniently located near all amenities, including hospitals, schools, shopping, restaurants, parks, and Highway 400. **EXTRAS** All Appliances, All Light Fixtures and Window Coverings As is. Some pictures are virtual.
Rooms
- TypeLevelDimensionsFlooring
- Living roomMain12' 9.4" x 18' 3.6"Other
- Dining roomMain9' 11.6" x 10' 5.1"Other
- KitchenMain10' 5.1" x 14' 6"Other
- Hardwood2nd floor10' 8.6" x 15' 3.8"Other
- Bedroom2nd floor10' 1.2" x 10' 2.8"Other
- Bedroom2nd floor8' 11.8" x 11' 1.4"Other
- Bedroom2nd floor9' 10.5" x 10' 7.8"Other
- Recreation RoomBasement8' 6.7" x 11' 8.5"Other
Listing Agents
Request More Information
Request More Information
Location
267 Grove St E, Barrie, Ontario, L4M 2R2 Canada
Around this property
Information about the area within a 5-minute walk of this property.
Request Neighbourhood Information
Learn more about the neighbourhood and amenities around this home
Request NowPayment Calculator
- $
- %$
- %
- Principal and Interest $4,389 /mo
- Property Taxes n/a
- Strata / Condo Fees n/a

