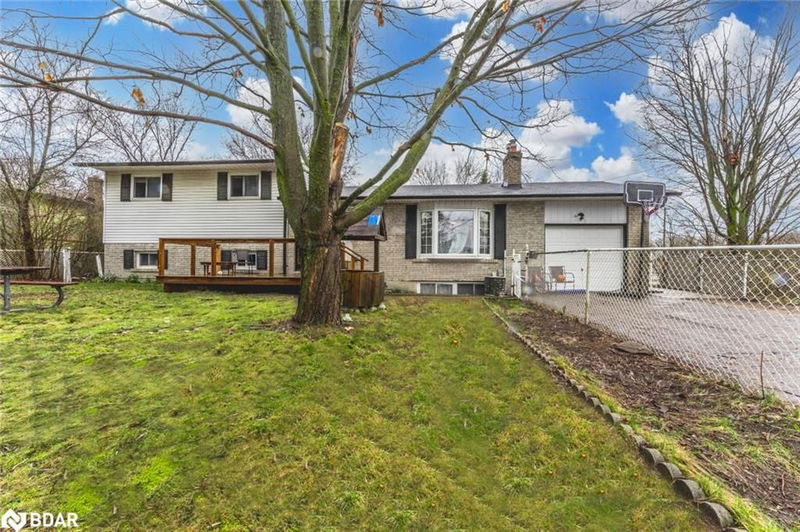Key Facts
- MLS® #: 40690274
- Property ID: SIRC2239868
- Property Type: Residential, Single Family Detached
- Living Space: 1,676 sq.ft.
- Year Built: 1975
- Bedrooms: 3
- Bathrooms: 2
- Parking Spaces: 7
- Listed By:
- Re/Max Hallmark Peggy Hill Group Realty Brokerage
Property Description
POWER OF SALE! PRIME CORNER LOT HOME IN THE HEART OF TOWN AWAITS YOUR INVESTOR OR DEVELOPER TOUCH! Welcome to 203 Phillips Street. This property exudes promise and potential on an expansive 125’ x 105’ corner lot spanning a generous 0.3 acres. This four-level side split has three bedrooms and two full bathrooms and is primed for transformation. Whether you envision a strategic renovation to enhance its charm and functionality for lucrative rental income or aspire to embark on an innovative redevelopment project, the possibilities are boundless. Set within an esteemed and well-established neighbourhood, this property offers the chance to capitalize on its prime location and maximize investment returns. Centrally located near all amenities, including shopping, downtown, schools, parks and trails. For commuters, its proximity to public transit options ensures stress-free journeys to work. Whether you're eager to embark on renovations immediately to unlock its full potential or prefer to capitalize on rental income while crafting plans for future development, the flexibility afforded by this #HomeToStay is unparalleled.
Rooms
- TypeLevelDimensionsFlooring
- Laundry roomMain8' 6.3" x 10' 7.8"Other
- Dining roomMain10' 2.8" x 11' 6.9"Other
- Kitchen With Eating AreaMain11' 1.8" x 14' 8.9"Other
- Family roomMain10' 11.1" x 17' 7"Other
- Primary bedroom2nd floor11' 8.1" x 14' 2.8"Other
- Bedroom2nd floor10' 7.9" x 11' 3"Other
- Recreation RoomBasement11' 10.7" x 20' 1.5"Other
- Home officeBasement10' 7.1" x 14' 6.8"Other
- Bedroom2nd floor7' 10" x 8' 5.9"Other
Listing Agents
Request More Information
Request More Information
Location
203 Phillips Street, Barrie, Ontario, L4N 3V2 Canada
Around this property
Information about the area within a 5-minute walk of this property.
Request Neighbourhood Information
Learn more about the neighbourhood and amenities around this home
Request NowPayment Calculator
- $
- %$
- %
- Principal and Interest 0
- Property Taxes 0
- Strata / Condo Fees 0

