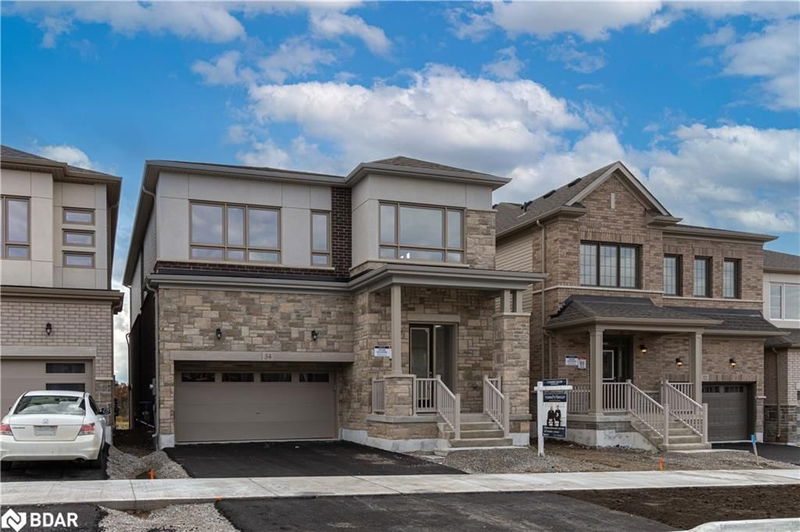Key Facts
- MLS® #: 40689081
- Property ID: SIRC2235825
- Property Type: Residential, Single Family Detached
- Living Space: 3,155 sq.ft.
- Bedrooms: 5
- Bathrooms: 4+1
- Parking Spaces: 4
- Listed By:
- Keller Williams Experience Realty Brokerage
Property Description
This New Gulf Build Offers A Luxurious Lifestyle With $150K+ In Upgrades Across Its 3,155 Sq. Ft. Of Living Space. Featuring A Walk-Out Basement, 5 Bedrooms, And 4.1 Baths, With The Flexibility To Convert The Den Into A 6th Bedroom, This Home Adapts Effortlessly To Your Evolving Needs. Boasting Over $125,000 In Interior And Exterior Enhancements, It Includes An 8-Foot Tall Exterior Front Door, Updated Interior Trim, Baseboards, Railings, Handrails, And Pickets, As Well As New Quartz Countertops, Tile, Hardwood Flooring, And French Doors For The Den. The Main Floor Bedroom With An Attached Bath Is Perfect For In-Laws, While The Separate Side Entrance And Walk-Out Basement Provide Endless Possibilities. The Homes Open Layout Seamlessly Merges The Living, Dining, And Kitchen Spaces, Complemented By Soaring 10-Foot Ceilings On The Main Floor And 9-Foot Ceilings On The Second Floor. Thoughtful Upgrades Include A Gas Fireplace, Smooth Ceilings, Kitchen Pots And Pans Drawers, And A Garbage Bin Pullout Drawer. Set In A Serene Location Backing Onto A Field, Yet Conveniently Close To The GO Station And Amenities, This Property Also Features A Double-Car Garage For Secure Parking. Dont Miss The Opportunity To Own This Stunning Home With Modern Upgrades And A Functional Design Tailored For Todays Lifestyle.
Rooms
- TypeLevelDimensionsFlooring
- KitchenMain14' 11" x 8' 5.1"Other
- Dining roomMain9' 8.1" x 7' 8.9"Other
- Breakfast RoomMain14' 11" x 8' 9.1"Other
- Family roomMain16' 2.8" x 12' 2.8"Other
- BedroomMain10' 2" x 9' 10.8"Other
- Dining roomMain10' 11.8" x 17' 3"Other
- Primary bedroom2nd floor12' 9.4" x 16' 11.9"Other
- Bedroom2nd floor14' 11" x 12' 9.4"Other
- Bedroom2nd floor14' 11" x 12' 6"Other
- Bedroom2nd floor12' 9.4" x 10' 11.8"Other
- Loft2nd floor10' 11.8" x 11' 8.1"Other
Listing Agents
Request More Information
Request More Information
Location
34 Shepherd Drive, Barrie, Ontario, L9J 0P3 Canada
Around this property
Information about the area within a 5-minute walk of this property.
Request Neighbourhood Information
Learn more about the neighbourhood and amenities around this home
Request NowPayment Calculator
- $
- %$
- %
- Principal and Interest 0
- Property Taxes 0
- Strata / Condo Fees 0

