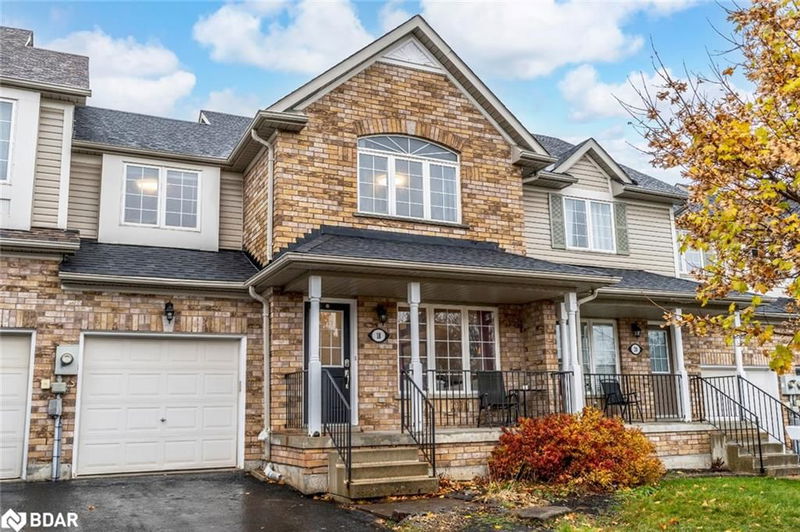Key Facts
- MLS® #: 40689129
- Property ID: SIRC2234158
- Property Type: Residential, Townhouse
- Living Space: 1,749 sq.ft.
- Year Built: 2004
- Bedrooms: 3+1
- Bathrooms: 2+1
- Parking Spaces: 3
- Listed By:
- Re/Max Hallmark Peggy Hill Group Realty Brokerage
Property Description
TURN-KEY TOWNHOME WITH THOUGHTFUL UPDATES! Step into this captivating townhome in Barrie's family-friendly Holly neighbourhood, where modern updates and inviting features await. Enjoy peace of mind with a recently updated roof, AC, and furnace. The charming covered front porch leads into a thoughtfully designed space, including an attached garage with inside entry to a convenient mudroom. Driveway parking for two vehicles and no sidewalk in front add to the home's practicality. The fully fenced backyard is a private, low-maintenance retreat with a deck, pergola, shed, and mulch, perfect for relaxing or hosting. Inside, the kitchen presents stainless steel appliances, a crisp white subway tile backsplash, and easy-care tile floors. The spacious main floor living room is bathed in natural light from a large window, creating a warm and welcoming space. Upstairs, find generously sized bedrooms, including a primary suite featuring a shiplap feature wall and custom built-in closets. Another bedroom also includes custom built-ins. The fully finished basement offers even more space with a rec room, a new modern 3-piece bathroom, and an additional bedroom. Located within walking distance of parks and an elementary school, with all amenities just a short drive away. Don't miss the chance to call this beautifully updated and conveniently located townhome your own #HomeToStay!
Rooms
- TypeLevelDimensionsFlooring
- Living roomMain21' 5.8" x 10' 11.1"Other
- Dining roomMain8' 5.9" x 8' 7.9"Other
- Primary bedroom2nd floor15' 1.8" x 12' 7.1"Other
- KitchenMain8' 5.9" x 11' 10.7"Other
- Bedroom2nd floor14' 9.1" x 10' 5.9"Other
- Bedroom2nd floor8' 11.8" x 12' 11.1"Other
- Recreation RoomBasement15' 5" x 11' 1.8"Other
- BedroomBasement7' 6.9" x 16' 9.1"Other
Listing Agents
Request More Information
Request More Information
Location
18 Bentley Crescent, Barrie, Ontario, L4N 0Z1 Canada
Around this property
Information about the area within a 5-minute walk of this property.
Request Neighbourhood Information
Learn more about the neighbourhood and amenities around this home
Request NowPayment Calculator
- $
- %$
- %
- Principal and Interest 0
- Property Taxes 0
- Strata / Condo Fees 0

