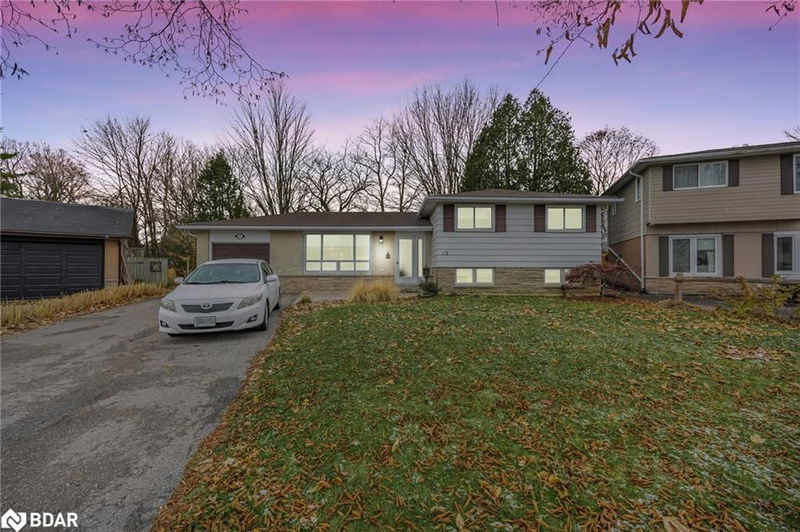Key Facts
- MLS® #: 40689076
- Property ID: SIRC2234105
- Property Type: Residential, Single Family Detached
- Living Space: 1,100 sq.ft.
- Year Built: 1971
- Bedrooms: 3
- Bathrooms: 1+1
- Parking Spaces: 5
- Listed By:
- Real Broker Ontario Ltd., Brokerage
Property Description
Some homes are built with walls & beams, but this one was built with love & dreams. Nestled on a quiet street in Barrie’s East End, this is more than a house—it’s where memories are made & your family’s story begins.
Inside, the split-level design welcomes you with warmth and space for everyone. Upstairs, 3 freshly painted cozy bedrooms with original hardwood hold a lifetime of stories, while the main level features beautiful engineered hardwood—perfect for family dinners or quiet evenings. The finished basement offers endless possibilities, from playroom to rec room, complete with a 2-piece bath & generous crawl space. Updates like new furnace '21, A/C, owned on-demand water heater '22, & roof '20 mean the home is as dependable as it is welcoming.
Step outside, and you’ll understand what makes this home so special. The backyard isn’t just large—it’s a world of its own. Think skating rinks under the stars, bonfires with laughter, maple syrup mornings, & greenhouse, built with care & intention, filled with homegrown produce. It's—a testament to the love poured into every corner of this home.
Close to schools, parks, & Georgian College, 12 Curtiss Court is ready to welcome you home.
Rooms
- TypeLevelDimensionsFlooring
- Bedroom2nd floor10' 4" x 13' 3"Other
- Bedroom2nd floor8' 7.1" x 13' 3"Other
- Bathroom2nd floor4' 9" x 9' 1.8"Other
- Bedroom2nd floor9' 1.8" x 10' 7.1"Other
- KitchenMain8' 2.8" x 12' 9.1"Other
- Living roomMain10' 7.1" x 14' 7.9"Other
- Family roomLower12' 8.8" x 18' 2.1"Other
- BathroomLower3' 6.9" x 6' 5.9"Other
- DinetteMain9' 3" x 7' 6.9"Other
- OtherLower10' 7.1" x 14' 7.9"Other
Listing Agents
Request More Information
Request More Information
Location
12 Curtiss Court, Barrie, Ontario, L4M 2M7 Canada
Around this property
Information about the area within a 5-minute walk of this property.
Request Neighbourhood Information
Learn more about the neighbourhood and amenities around this home
Request NowPayment Calculator
- $
- %$
- %
- Principal and Interest 0
- Property Taxes 0
- Strata / Condo Fees 0

