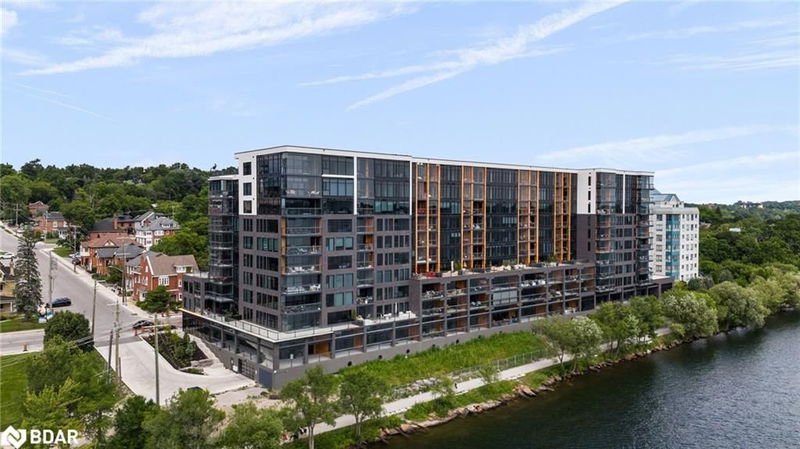Key Facts
- MLS® #: 40687039
- Property ID: SIRC2232188
- Property Type: Residential, Condo
- Living Space: 1,726 sq.ft.
- Bedrooms: 2
- Bathrooms: 2+1
- Parking Spaces: 1
- Listed By:
- Century 21 B.J. Roth Realty Ltd. Brokerage
Property Description
Presenting 185 Dunlop St. This stunning condo offers west facing views of Kempenfelt Bay! With a sprawling 1726sqft, this condo is the perfect place to call home regardless if you are downsizing or looking for the perfect place on the water. There are 2 large bedrooms that both have ensuite bathrooms and large closet space. An additional powder room along with the open concept kitchen/living/dining makes this the perfect place to entertain. The chefs kitchen offers quartz counters with an oversized island and panelled fridge and dishwasher for that clean look. Extend your living area outside with the Lumen window system allowing for a fully glassed in balcony or open it up to let the fresh air in! Enjoy evening walks along the board walk; eat local at the numerous fine dining restaurants located downtown Barrie; be entertained during the summer months with festivals and parades; optimize your health and wellness with access to your own gym, hot-tub/sauna, steam room and lakeside walking trails. Added benefits include concierge, party room, seating areas, two guest suites, rooftop terraces with direct views of water. EXTRAS: 9 ceilings, bar fridge, built in microwave, large underground parking with electrical charger, large ensuite laundry.
Rooms
Listing Agents
Request More Information
Request More Information
Location
185 Dunlop Street E #523, Barrie, Ontario, L4M 1B2 Canada
Around this property
Information about the area within a 5-minute walk of this property.
Request Neighbourhood Information
Learn more about the neighbourhood and amenities around this home
Request NowPayment Calculator
- $
- %$
- %
- Principal and Interest 0
- Property Taxes 0
- Strata / Condo Fees 0

