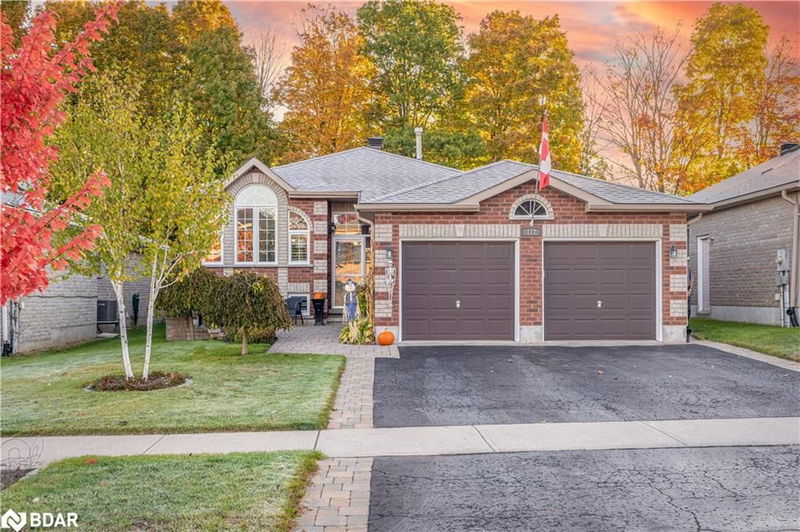Key Facts
- MLS® #: 40687867
- Property ID: SIRC2228255
- Property Type: Residential, Single Family Detached
- Living Space: 2,610 sq.ft.
- Year Built: 2005
- Bedrooms: 3+1
- Bathrooms: 3
- Parking Spaces: 4
- Listed By:
- Royal LePage First Contact Realty Brokerage
Property Description
Charming family home located in a very desired neighborhood, close to all amenities, schools, parks, shopping centres, hospital, movie theatre, restaurants, Georgian College, Rec Centre, Barrie Golf & Country Club, easy access to Hwy 400 & downtown Barrie with its beautiful waterfront & beach. Gorgeous property with curb appeal plus, huge lot 166 deep lot backing onto forest, what a view, lovely perennial gardens surround the property. All brick bungalow, finished top to bottom by builder, 3 bedrooms up, 1 down, 3 full baths, open concept plan up & down. Primary bedroom with walk-in closet and 3 pc ensuite. Walk out from kitchen to deck areas leading to your little oasis, pool (new liner & solar blanket 2023), hot tub (new cover 2023), Tiki bar! Lower level family recreation area with gas fireplace and lots of oversized windows for lots of natural light. Shingles (2020). A no carpet home, hardwood & ceramic on main floor. California shutters, central vac, central air, fenced yard
Rooms
- TypeLevelDimensionsFlooring
- Kitchen With Eating AreaMain23' 3.1" x 10' 9.1"Other
- Living / Dining RoomMain18' 4.8" x 10' 9.1"Other
- Primary bedroomMain14' 6" x 12' 11.1"Other
- BedroomMain9' 10.8" x 9' 6.1"Other
- Recreation RoomBasement19' 3.1" x 29' 3.1"Other
- BedroomMain11' 10.9" x 9' 10.5"Other
- BedroomBasement10' 7.1" x 16' 11.9"Other
Listing Agents
Request More Information
Request More Information
Location
112 Crompton Drive, Barrie, Ontario, L4M 6N9 Canada
Around this property
Information about the area within a 5-minute walk of this property.
Request Neighbourhood Information
Learn more about the neighbourhood and amenities around this home
Request NowPayment Calculator
- $
- %$
- %
- Principal and Interest 0
- Property Taxes 0
- Strata / Condo Fees 0

