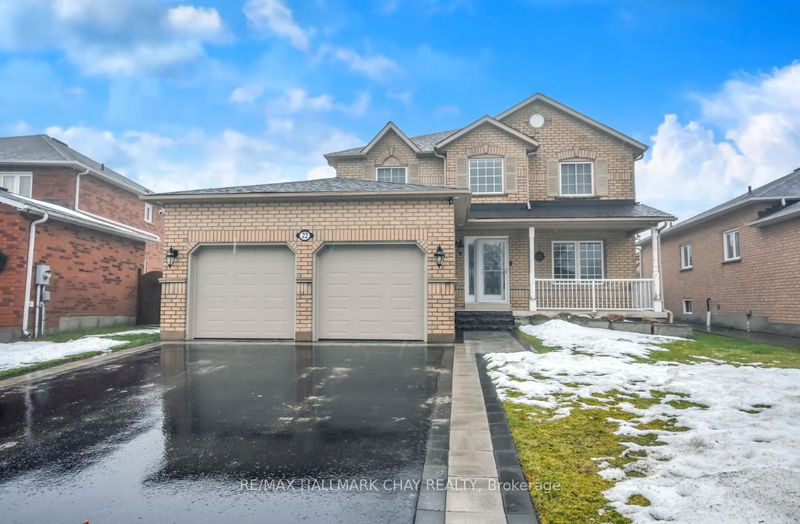Key Facts
- MLS® #: S11908829
- Property ID: SIRC2228055
- Property Type: Residential, Single Family Detached
- Lot Size: 5,285.40 sq.ft.
- Year Built: 16
- Bedrooms: 3
- Bathrooms: 3
- Additional Rooms: Den
- Parking Spaces: 6
- Listed By:
- RE/MAX HALLMARK CHAY REALTY
Property Description
Location, Location, Location! Welcome to 22 Emms Drive in one of Barrie's most desirable, family-friendly neighbourhoods. This stunning, executive all-brick, two-storey home has everything you could want and more. Leading to the home is a beautifully installed interlocking walkway and driveway border, complemented by armour stone steps and a retaining wall for the front raised garden bed. Step into a stunning, bright entrance and experience open-concept living at its finest. The fully renovated main floor features a must-see, spacious kitchen that cooking enthusiasts will truly appreciate. The living room boasts a beautifully crafted stone gas fireplace, adding warmth, charm, and a focal point to the space. Enjoy the convenience of a spacious laundry area with additional storage on the main floor. All upgrades include LED pot lighting, updated electrical systems, and new flooring for a fresh, contemporary feel. This home has been beautifully updated with meticulous attention to detail, offering well-designed features The fully renovated basement includes new flooring, soundproofing insulation in select areas, updated ceiling tiles, and enhanced lighting with dimmers, a switch bank, and LED pot lights for a cozy, functional space. The recreational room provides endless fun for the family. The second floor boasts four large bedrooms and updated 4-piece and 5-piece bathrooms. The backyard was upgraded in 2024 with a completely rebuilt three-tier wood deck, perfect for outdoor entertaining. The new (2024) 18-foot above-ground pool and hot tub promise fun for family and friends. Located in Barrie's southwest end near the Ardagh Bluffs with many kilometers of hiking trails, this home is walking distance to the Holly Recreation Centre, shopping, restaurants, great schools, parks, and much more. For commuters, its just 5 minutes to Highway 400. This move in ready home has it all, dont miss your chance to it yours
Rooms
- TypeLevelDimensionsFlooring
- Living roomMain6' 5.1" x 15' 8.9"Other
- KitchenMain11' 10.9" x 24' 2.9"Other
- Dining roomMain10' 11.1" x 34' 10.8"Other
- Laundry roomMain6' 3.9" x 10' 4.8"Other
- Primary bedroom2nd floor11' 10.9" x 17' 10.1"Other
- Bedroom2nd floor11' 8.9" x 13' 10.1"Other
- Bedroom2nd floor10' 2" x 10' 11.1"Other
- Bedroom2nd floor9' 10.1" x 10' 11.1"Other
- Recreation RoomBasement18' 11.9" x 29' 5.1"Other
- Home officeBasement10' 11.1" x 18' 9.2"Other
- OtherBasement10' 11.1" x 11' 5"Other
- OtherMain4' 3.1" x 10' 11.1"Other
Listing Agents
Request More Information
Request More Information
Location
22 Emms Dr, Barrie, Ontario, L4N 8H2 Canada
Around this property
Information about the area within a 5-minute walk of this property.
Request Neighbourhood Information
Learn more about the neighbourhood and amenities around this home
Request NowPayment Calculator
- $
- %$
- %
- Principal and Interest 0
- Property Taxes 0
- Strata / Condo Fees 0

