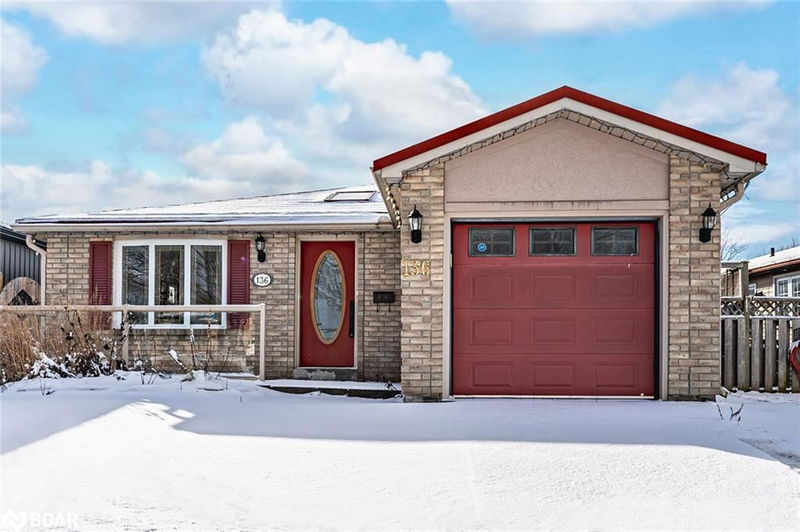Key Facts
- MLS® #: 40687150
- Property ID: SIRC2225267
- Property Type: Residential, Single Family Detached
- Living Space: 2,391 sq.ft.
- Year Built: 1985
- Bedrooms: 3
- Bathrooms: 2
- Parking Spaces: 3
- Listed By:
- Re/Max Hallmark Peggy Hill Group Realty Brokerage
Property Description
OPULENT BUNGALOW WITH AN ENTERTAINER’S BACKYARD, INGROUND POOL & BACKING ONTO A PARK! Welcome to your dream home in the highly sought-after Sunnidale neighbourhood! This stunning, move-in-ready ranch bungalow offers effortless one-level living combined with incredible privacy, backing onto the serene Victoria Woods Park with no direct rear neighbours. Outdoor living shines with a fully landscaped yard, including an interlocked backyard, an astroturf front yard, and a fenced area featuring an inviting inground pool for summer enjoyment. Step into the open-concept principal rooms, where tasteful finishes and a cozy gas fireplace create an inviting space perfect for entertaining. The custom kitchen is a chef’s delight, featuring granite countertops, a breakfast bar, stainless steel appliances including a gas range, and pot lights. Three spacious bedrooms, including a primary with semi-ensuite access offers a spa-like retreat featuring a granite-topped vanity and a jetted tub. The spacious finished basement is ideal for recreation and relaxation, complete with a gas fireplace, a pool table, and a newly completed 3-piece bathroom with a granite counter. Practical features abound, such as a durable steel roof, a double-wide concrete driveway, and an attached garage with an inside entry and a garage door opener. A water softener and a partial generator hookup provides added convenience and peace of mind. Located near all amenities, excellent schools, shopping, dining, and easy highway access, this home truly offers it all. Don’t miss the chance to make this exceptional property your next #HomeToStay!
Rooms
- TypeLevelDimensionsFlooring
- Living roomMain14' 9.9" x 19' 5"Other
- Primary bedroomMain12' 4.8" x 14' 7.9"Other
- BedroomMain10' 11.8" x 15' 5"Other
- BedroomMain9' 1.8" x 12' 11.1"Other
- KitchenMain13' 1.8" x 13' 5"Other
- Dining roomMain7' 8.1" x 17' 11.1"Other
- Laundry roomBasement8' 5.9" x 10' 11.1"Other
- Recreation RoomBasement23' 1.9" x 17' 7"Other
- Family roomBasement16' 9.1" x 28' 10"Other
- StorageBasement9' 3.8" x 5' 10"Other
Listing Agents
Request More Information
Request More Information
Location
136 Lillian Crescent, Barrie, Ontario, L4N 5X5 Canada
Around this property
Information about the area within a 5-minute walk of this property.
Request Neighbourhood Information
Learn more about the neighbourhood and amenities around this home
Request NowPayment Calculator
- $
- %$
- %
- Principal and Interest 0
- Property Taxes 0
- Strata / Condo Fees 0

