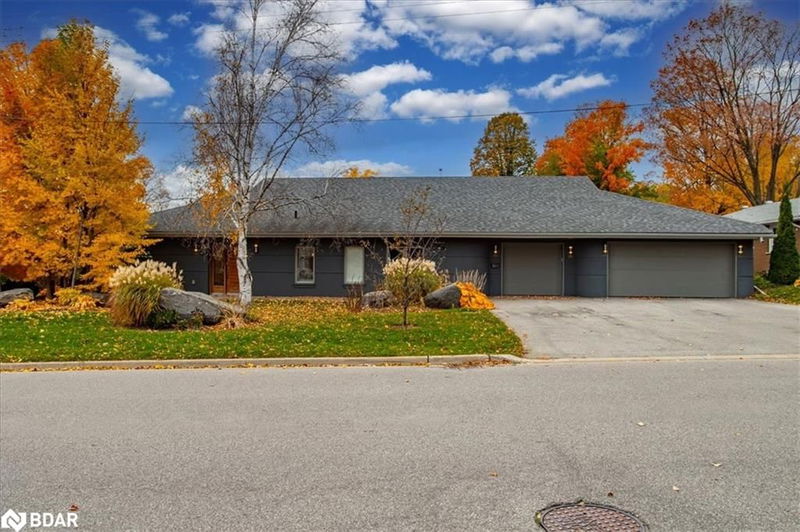Key Facts
- MLS® #: 40686612
- Property ID: SIRC2225229
- Property Type: Residential, Single Family Detached
- Living Space: 3,053 sq.ft.
- Bedrooms: 5
- Bathrooms: 2+1
- Parking Spaces: 9
- Listed By:
- Red Real Estate Brokerage
Property Description
Unique custom sprawling modern bungalow located in Barrie’s East End’s Exclusive Area of Fine Homes is situated on a 110ft x 185ft lot. This home exudes curb appeal, and the interior beams with sophisticated architectural beauty and designer custom finishes. Features 5 bedrooms, 3bathrooms, and 10ft ceilings throughout. The very bright open concept layout offers over 3000sqft of living space on one level – "no stairs” and is wheelchair accessible. The kitchen is a chef’s dream, complete with a large island, quartz counters, pot filler tap, stainless steel appliances &gorgeous tile backsplash and large pantry. The formal oversize dining area looks amazing with a round table. The spacious primary bedroom has an ex-large walk-in closet & 5-piece ensuite with double sinks, glass shower & soaker tub. Enjoy outdoor activities on the canopied patio which allows for all year around barbecuing. The massive beautiful landscaped fenced yard has a (19' x 38’) gas heated inground pool- with a 5’ deepend and a slide, installed 2 years ago. The double garage has an additional side by side single garage with inside entry to the home. Walking distance to nature trails, downtown, shops and restaurants; close proximity to RVH, Kempenfelt Bay, makes this is a perfect family home.
Rooms
- TypeLevelDimensionsFlooring
- KitchenMain45' 11.1" x 45' 11.1"Other
- Living roomMain45' 11.1" x 45' 11.1"Other
- Dining roomMain32' 9.7" x 39' 4.4"Other
- Home officeMain39' 4.4" x 65' 7.4"Other
- BedroomMain26' 2.9" x 32' 9.7"Other
- BedroomMain26' 2.9" x 32' 9.7"Other
- Primary bedroomMain32' 9.7" x 45' 11.1"Other
- BedroomMain32' 9.7" x 39' 4.4"Other
- BedroomMain39' 4.4" x 39' 4.4"Other
Listing Agents
Request More Information
Request More Information
Location
88 Cook Street, Barrie, Ontario, L4M 4G6 Canada
Around this property
Information about the area within a 5-minute walk of this property.
Request Neighbourhood Information
Learn more about the neighbourhood and amenities around this home
Request NowPayment Calculator
- $
- %$
- %
- Principal and Interest 0
- Property Taxes 0
- Strata / Condo Fees 0

