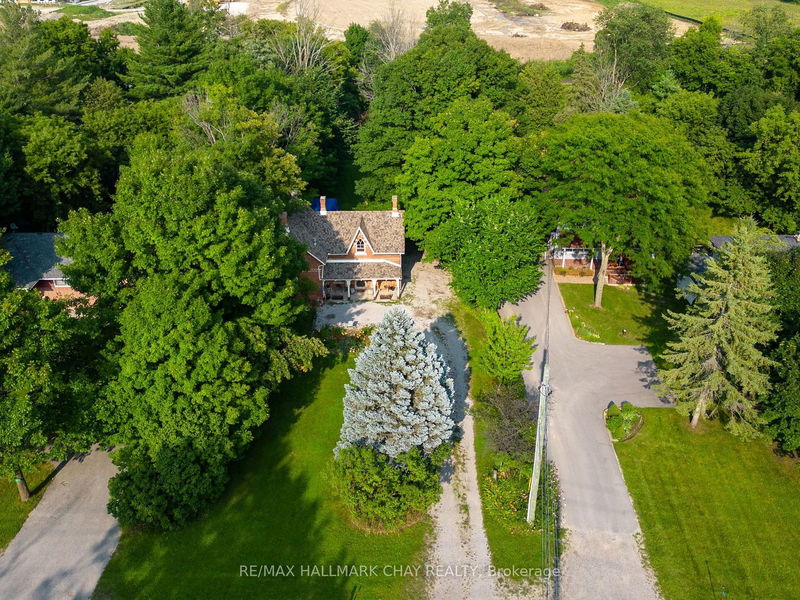Key Facts
- MLS® #: S11905633
- Property ID: SIRC2225201
- Property Type: Residential, Single Family Detached
- Lot Size: 7,297.25 sq.ft.
- Year Built: 100
- Bedrooms: 2+1
- Bathrooms: 2
- Additional Rooms: Den
- Parking Spaces: 9
- Listed By:
- RE/MAX HALLMARK CHAY REALTY
Property Description
Attention Investors! Opportunity knocks with this 1.14 acre property designated Medium Density under Barrie's official plan. Information to support the use of a Medium Density parcel including 5/6 storey multi unit builds with the City of Barrie by contacting the Planning Department or in the Official Plan which can be found on the City's website. Once finalized by the City of Barrie, the potential to support multi unit development on this property will add value! This rare investment opportunity is close to the Go Station and offers a neighbourhood hub within walking distance offering essential amenities including a brand new Metro Grocery Store, and more to come in the foreseeable future. The existing century home has been well cared for and maintained , and offers character and charm. The grounds on this 'L' shaped property extend behind 4 other properties, offering potential severance opportunities for the next buyer and value to investors who are purchasing neighbouring properties. Buyers and their representatives are responsible to do their own due diligence regarding the official plan, designation and other income opportunities regarding the property. Current zoning is Residential with private services. New drilled well 11/23.
Rooms
- TypeLevelDimensionsFlooring
- Living roomMain16' 11.9" x 12' 11.9"Other
- Dining roomMain12' 11.9" x 15' 3.1"Other
- BedroomMain9' 2.6" x 8' 4.5"Other
- KitchenMain6' 11.4" x 11' 10.7"Other
- Primary bedroom2nd floor14' 1.2" x 22' 9.6"Other
- Bedroom2nd floor9' 2.6" x 8' 4.5"Other
- Other2nd floor21' 3.6" x 11' 2.8"Other
- BathroomMain0' x 0'Other
- Bathroom2nd floor0' x 0'Other
Listing Agents
Request More Information
Request More Information
Location
929 Yonge St, Barrie, Ontario, L9J 0E9 Canada
Around this property
Information about the area within a 5-minute walk of this property.
Request Neighbourhood Information
Learn more about the neighbourhood and amenities around this home
Request NowPayment Calculator
- $
- %$
- %
- Principal and Interest 0
- Property Taxes 0
- Strata / Condo Fees 0

