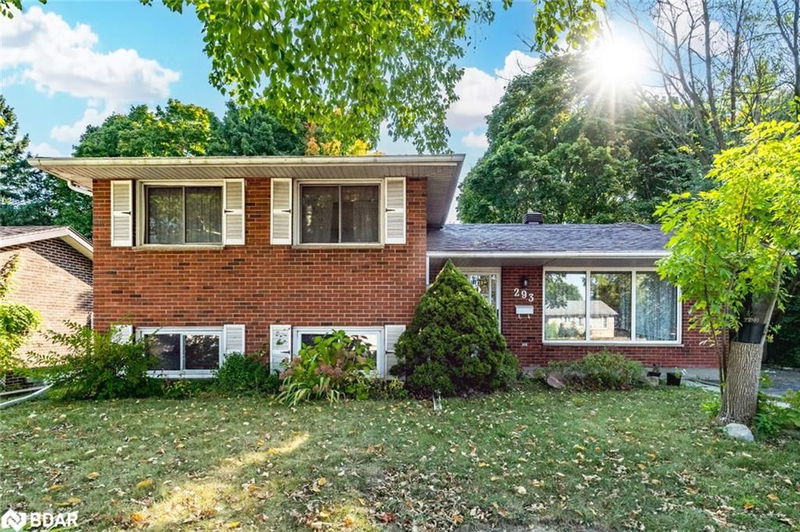Key Facts
- MLS® #: 40686772
- Property ID: SIRC2222373
- Property Type: Residential, Single Family Detached
- Living Space: 1,779 sq.ft.
- Year Built: 1967
- Bedrooms: 3+1
- Bathrooms: 2
- Parking Spaces: 5
- Listed By:
- Re/Max Hallmark Peggy Hill Group Realty Brokerage
Property Description
OPPORTUNITY KNOCKS IN BARRIE’S EAST END! Live your best life just two blocks from schools and steps from the sandy shores of Johnson’s Beach! This 4-level sidesplit offers four spacious bedrooms and two full bathrooms, giving you plenty of room to grow, entertain, and relax. With significant mechanical updates like a newer roof & gutter guards (2019), electrical panel (2012), furnace, water heater, water softener, and topped-up blown in attic insulation (all 2022), this home has the updated systems you’re looking for, saving you time and money. The generous rear yard offers room to play, garden, or relax. Located minutes from all amenities and offering easy highway access, this property is situated well for investors or opportunity seeking buyers. Your #HomeToStay awaits!
Rooms
- TypeLevelDimensionsFlooring
- FoyerMain4' 5.1" x 10' 11.8"Other
- KitchenMain14' 4.8" x 8' 11.8"Other
- Dining roomMain8' 9.9" x 9' 4.9"Other
- Bedroom2nd floor9' 10.8" x 12' 6"Other
- Living roomMain15' 10.9" x 10' 11.8"Other
- Bedroom2nd floor9' 10.8" x 12' 7.1"Other
- Bedroom2nd floor8' 9.9" x 8' 11"Other
- BedroomLower10' 11.1" x 12' 9.9"Other
- Recreation RoomLower17' 8.9" x 10' 11.1"Other
- DenBasement22' 2.1" x 10' 7.9"Other
Listing Agents
Request More Information
Request More Information
Location
293 Duckworth Street, Barrie, Ontario, L4M 3X5 Canada
Around this property
Information about the area within a 5-minute walk of this property.
Request Neighbourhood Information
Learn more about the neighbourhood and amenities around this home
Request NowPayment Calculator
- $
- %$
- %
- Principal and Interest 0
- Property Taxes 0
- Strata / Condo Fees 0

