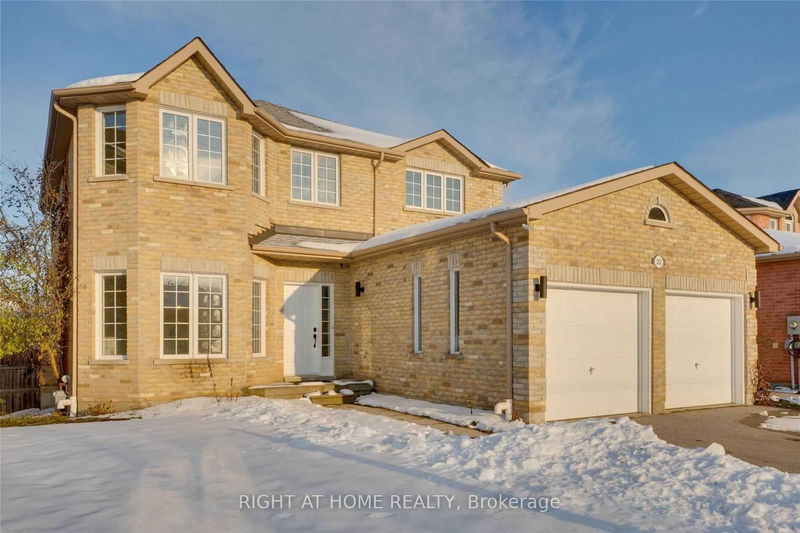Key Facts
- MLS® #: S11902486
- Property ID: SIRC2222348
- Property Type: Residential, Single Family Detached
- Lot Size: 5,489.38 sq.ft.
- Bedrooms: 4+3
- Bathrooms: 5
- Additional Rooms: Den
- Parking Spaces: 6
- Listed By:
- RIGHT AT HOME REALTY
Property Description
Less Than 5 Mins To Hwy 400 & Georgian Mall, This Impressive Open Concept Beauty Is Situated In The Scenic Community of Little Lake. Professionally Renovated From Top To Bottom With Over 3,600 Sq Ft Of Living Space. With 4 (+3) Beds, 4 (+1) Baths This Home Provides Ample Room For A Growing Family Or Can Function As A Rental Property. Basement Apartment Boasts 3 Bedrooms, A Large Living Area Combined With A Kitchen And A Convenient Separate Side Entrance. Upgrades Include, Sleek Hardwood Floors Throughout Main Level+2nd Floor, Custom Kitchen Cabinets Both On Main Level And In Basement, Newer Bathrooms With Glass Shower Enclosures, Pot lights Throughout, S/S Appliances (Both Sets Included With Purchase). The Large Backyard Has A Newer Bilevel Deck, Perfect For Entertaining And Can Easily Be Converted To Two Separate Spaces If Home Is Purchased For Its Rental Potential. Both Main Level And Lower Level Residence Can Enjoy The Backyard Privately.
Rooms
- TypeLevelDimensionsFlooring
- Living roomMain19' 3.4" x 10' 11.8"Other
- Dining roomMain10' 7.8" x 14' 5"Other
- Great RoomMain10' 11.8" x 17' 11.7"Other
- KitchenMain22' 1.7" x 12' 8.8"Other
- Primary bedroom2nd floor14' 5" x 20' 1.5"Other
- Bedroom2nd floor8' 11.8" x 12' 9.4"Other
- Bedroom2nd floor12' 9.4" x 10' 11.8"Other
- Bedroom2nd floor10' 11.8" x 12' 9.4"Other
- BedroomBasement10' 11.8" x 14' 11.9"Other
- BedroomBasement10' 7.8" x 10' 11.8"Other
- BedroomBasement7' 2.5" x 9' 2.6"Other
- Recreation RoomBasement16' 11.9" x 20' 1.5"Other
Listing Agents
Request More Information
Request More Information
Location
262 Livingstone St E, Barrie, Ontario, L4M 6N6 Canada
Around this property
Information about the area within a 5-minute walk of this property.
Request Neighbourhood Information
Learn more about the neighbourhood and amenities around this home
Request NowPayment Calculator
- $
- %$
- %
- Principal and Interest 0
- Property Taxes 0
- Strata / Condo Fees 0

