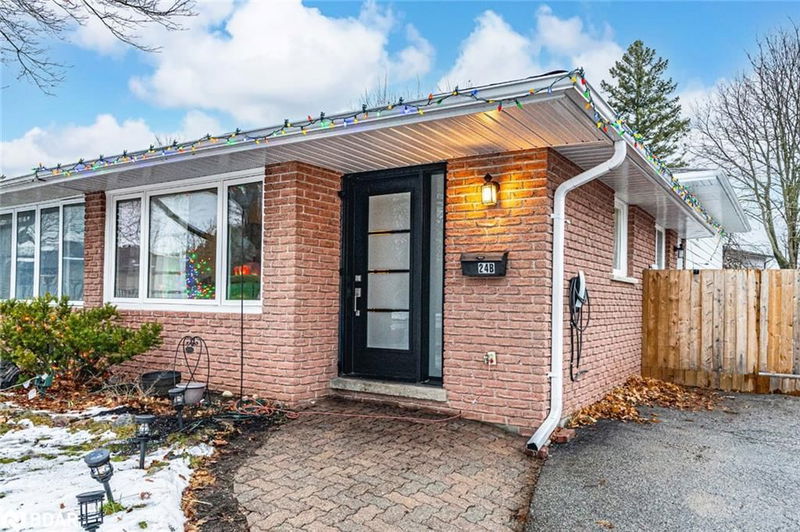Key Facts
- MLS® #: 40685680
- Property ID: SIRC2209127
- Property Type: Residential, Single Family Detached
- Living Space: 1,485 sq.ft.
- Year Built: 1975
- Bedrooms: 3
- Bathrooms: 1+1
- Parking Spaces: 3
- Listed By:
- Re/Max Hallmark Peggy Hill Group Realty Brokerage
Property Description
STUNNING SEMI-DETACHED HOME IN A PRIME LOCATION BOASTING ABUNDANT MODERN UPGRADES! Welcome to 24B Bernick Drive. Nestled in a serene and convenient neighbourhood, this charming semi-detached back split offers comfort and convenience. Step inside to find a beautiful kitchen with white cabinets and crown moulding, complemented by a living and dining room featuring neutral paint tones and stunning flooring. The upper level boasts three cozy bedrooms and a four-piece bathroom, while the finished walk-up basement offers a versatile rec room, convenient two-piece bathroom, and laundry room. Energy-efficient features include a Google Nest thermostat and professionally cleaned ducts, ensuring optimal temperature control and indoor air quality. Outside, a new backyard shed, deck, and fence on one side provide the perfect outdoor retreat, while a stunning retaining wall adds visual appeal. Upgrades abound, including two new doors and five windows, a renovated full bath with a soaker tub, updated electrical, water softener, upgraded roof vents, tesla charger, and premium laminate floors. New lights and new stainless steel appliances enhance the modern aesthetic. Located across from a park and close to the hospital, this home offers tranquillity and convenience, with easy access to the highway for streamlined commuting. Don’t miss out on this exceptionally modernized #HomeToStay!
Rooms
- TypeLevelDimensionsFlooring
- Family roomMain10' 2" x 14' 7.9"Other
- KitchenMain7' 4.1" x 17' 11.1"Other
- Dining roomMain10' 2" x 13' 6.9"Other
- Primary bedroom2nd floor9' 4.9" x 12' 11.1"Other
- Bedroom2nd floor8' 2" x 9' 4.9"Other
- Bedroom2nd floor8' 7.1" x 10' 7.8"Other
- Recreation RoomBasement8' 9.9" x 23' 3.1"Other
Listing Agents
Request More Information
Request More Information
Location
24B Bernick Drive, Barrie, Ontario, L4M 5J5 Canada
Around this property
Information about the area within a 5-minute walk of this property.
Request Neighbourhood Information
Learn more about the neighbourhood and amenities around this home
Request NowPayment Calculator
- $
- %$
- %
- Principal and Interest 0
- Property Taxes 0
- Strata / Condo Fees 0

