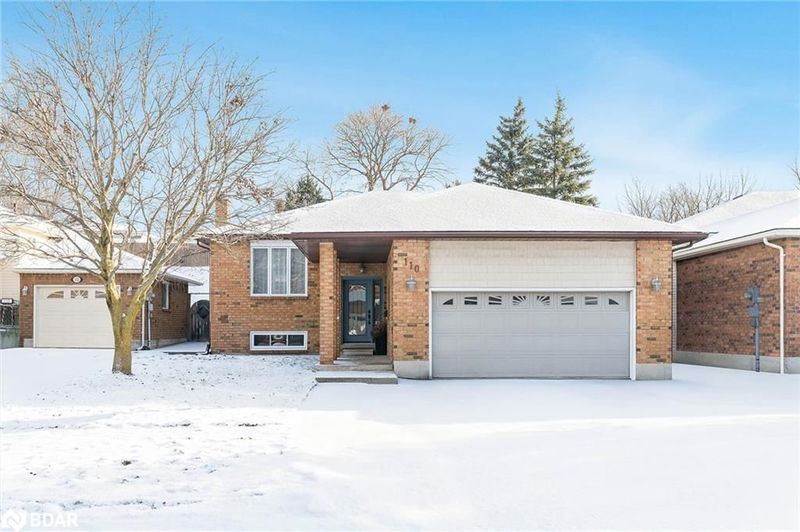Key Facts
- MLS® #: 40685273
- Property ID: SIRC2208505
- Property Type: Residential, Single Family Detached
- Living Space: 2,755 sq.ft.
- Year Built: 1989
- Bedrooms: 3+1
- Bathrooms: 3
- Parking Spaces: 5
- Listed By:
- Faris Team Real Estate Brokerage
Property Description
Top 5 Reasons You Will Love This Home: 1) Settled in the highly sought-after Allandale Heights, this raised bungalow offers four spacious bedrooms, three full bathrooms, and convenient access to local amenities, Highway 400, schools, and parks, making it the perfect family home 2) Generously sized eat-in kitchen, complete with sleek stainless-steel KitchenAid appliances (2021) and providing plenty of space for family meals and entertaining, with a seamless walkout to the backyard for easy indoor-outdoor living 3) Fully fenced backyard presenting an inground pool, an extensive wooden deck, and a gazebo creating the perfect serene setting for any occasion 4) Sizeable lower level delivering a private in- law suite with a fully equipped kitchen, bedroom, bathroom, and living area, perfect for extended family or guests; on the opposite side, you'll find a cozy entertaining space complete with a fireplace framed by a charming brick surround and a built-in wet bar 5) Thoughtful, modern updates, including a new roof (2020), windows and doors (2022), a high-end washer and dryer (2023), and a freshly painted main level make this home completely move-in ready and worry-free. 2,755 fin.sq.ft. Age 35. Visit our website for more detailed information. *Please note some images have been virtually staged to show the potential of the home.
Rooms
- TypeLevelDimensionsFlooring
- Kitchen With Eating AreaMain13' 1.8" x 18' 9.9"Other
- Living / Dining RoomMain12' 4.8" x 19' 1.9"Other
- Primary bedroomMain11' 8.9" x 14' 8.9"Other
- BedroomMain8' 11.8" x 14' 6"Other
- Kitchen With Eating AreaLower18' 9.2" x 19' 11.3"Other
- Recreation RoomLower11' 8.9" x 32' 3"Other
- BedroomLower12' 11.1" x 13' 8.9"Other
- BedroomMain8' 9.9" x 10' 5.9"Other
- Laundry roomLower13' 8.1" x 14' 11.9"Other
Listing Agents
Request More Information
Request More Information
Location
110 Chieftain Crescent, Barrie, Ontario, L4N 6J3 Canada
Around this property
Information about the area within a 5-minute walk of this property.
Request Neighbourhood Information
Learn more about the neighbourhood and amenities around this home
Request NowPayment Calculator
- $
- %$
- %
- Principal and Interest 0
- Property Taxes 0
- Strata / Condo Fees 0

