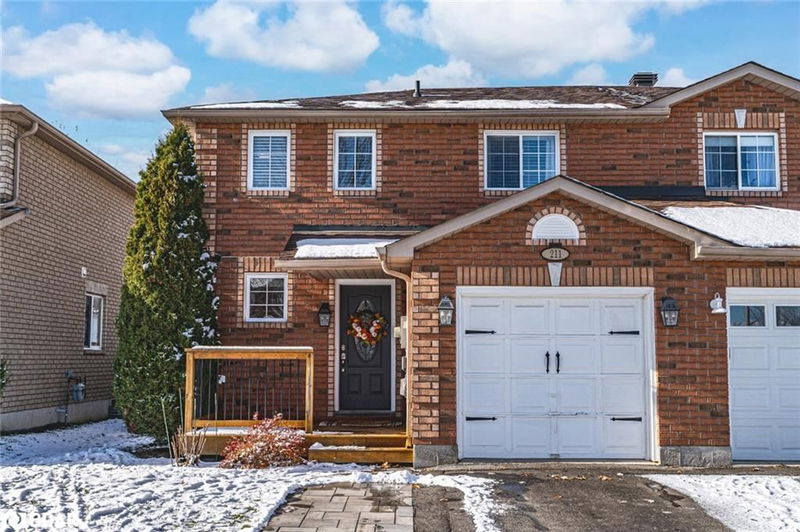Key Facts
- MLS® #: 40683144
- Property ID: SIRC2201667
- Property Type: Residential, Single Family Detached
- Living Space: 1,312 sq.ft.
- Year Built: 2003
- Bedrooms: 3
- Bathrooms: 1+1
- Parking Spaces: 3
- Listed By:
- Re/Max Hallmark Peggy Hill Group Realty Brokerage
Property Description
MODERN SEMI-DETACHED HOME IN A FAMILY-FRIENDLY NEIGHBOURHOOD WITH STYLISH UPGRADES! Welcome to 211 Nathan Crescent, a beautiful semi-detached home in Barrie’s sought-after, family-friendly Painswick neighbourhood. Ideally located for convenience and lifestyle, this property is just moments from Barrie South GO Station, the new Metro grocery store, shopping, Highway 400, schools, school bus routes, parks, and various dining options. Step inside and be greeted by a modern kitchen designed to impress, featuring quartz countertops, a white subway tile backsplash, stainless steel appliances, upgraded light fixtures, under-cabinet lighting, a pass-through window, and ceramic tile flooring. The main living room and bedrooms showcase updated laminate flooring, adding warmth and elegance to the space. Upstairs, the second-floor bathroom shines with an upgraded vanity, while the fully finished basement offers a cozy retreat with pot lights, plush carpet, and an updated 2-piece bathroom. This additional living space is perfect for movie nights, hobbies, or a home office. Outside, the curb appeal delights with a newer interlock walkway leading to a newly constructed front deck. The fully fenced, good-sized backyard is an outdoor haven, boasting an upgraded composite deck with newer railings, a shed, and a gazebo. A beautiful stone patio extends off the deck, offering even more outdoor relaxation and entertaining space. Additional highlights include an attached garage with a newer double-insulated garage door and a convenient inside entry. Additional features include an Ecobee whole-house smart thermostat with humidistat and air quality control, an Aprilaire premium whole-house humidifier system, and a Rinnai tankless water heater. This home is meticulously updated and move-in ready, delivering the modern style, comfort, and functionality you’ve been searching for. Don’t miss your opportunity to own this exceptional home in a fantastic neighbourhood!
Rooms
Listing Agents
Request More Information
Request More Information
Location
211 Nathan Crescent, Barrie, Ontario, L4N 0S3 Canada
Around this property
Information about the area within a 5-minute walk of this property.
Request Neighbourhood Information
Learn more about the neighbourhood and amenities around this home
Request NowPayment Calculator
- $
- %$
- %
- Principal and Interest 0
- Property Taxes 0
- Strata / Condo Fees 0

