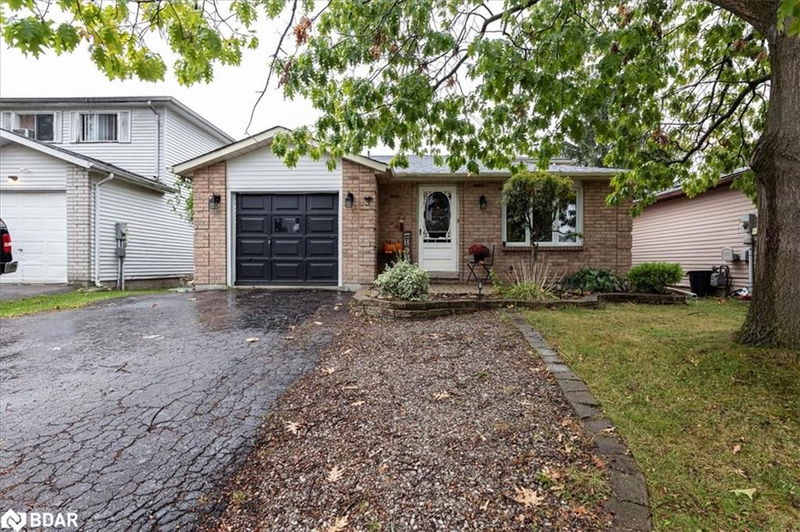Key Facts
- MLS® #: 40659614
- Property ID: SIRC2193152
- Property Type: Residential, Single Family Detached
- Living Space: 1,612 sq.ft.
- Year Built: 1985
- Bedrooms: 3
- Bathrooms: 1+1
- Parking Spaces: 4
- Listed By:
- Keller Williams Experience Realty Brokerage
Property Description
Detached family home located on a quiet court in Sunnidale area! This property is nestled amongst the trees in a superb generational, family friendly neighbourhood and has lots to offer. Loads of natural light adorn the open concept kitchen and dining area through a large front bay window. This fully finished 3 bedroom/ 2 bathroom home boasts a year round hot tub and a large above ground swimming pool for relaxation. A walk in closet adorns the primary and the second bedroom features a 8.10FT x 5.5FT teen hideaway reading or gaming nook/ playroom or storage area, the choice is yours! Fully finished rec room in the basement, huge second level Utility room featuring a seperate entrance to the backyard (one of two back entrances) perfect for a small home business. The private fully fenced yard has a shed for storage with electrical and a deck to enjoy barbeques and lounge around the pool/ hot tub with your family, children, and four-legged friends. Backyard also features a beautiful pond with pump and a garden trellis. Pride of ownership and beautifully landscaped with parking for 4 cars and garage workbench. Enjoy nearby restaurants on Bayfield, Starbucks, Loblaws and just steps to shopping at Georgian Mall.
Rooms
- TypeLevelDimensionsFlooring
- KitchenMain10' 4.8" x 16' 3.2"Other
- Dining roomMain11' 4.6" x 11' 7.7"Other
- Recreation RoomBasement15' 10.9" x 20' 4"Other
- UtilityLower10' 4" x 16' 9.9"Other
- Living roomLower19' 7" x 11' 8.1"Other
- Bedroom2nd floor8' 9.1" x 11' 6.1"Other
- Storage2nd floor8' 9.9" x 5' 4.9"Other
- BathroomLower5' 10.8" x 5' 10.2"Other
- Bedroom2nd floor8' 9.1" x 8' 6.3"Other
- Primary bedroom2nd floor11' 10.7" x 11' 10.1"Other
- Bathroom2nd floor9' 4.9" x 4' 11"Other
- StorageBasement4' 8.1" x 11' 1.8"Other
Listing Agents
Request More Information
Request More Information
Location
3 Sinclair Court, Barrie, Ontario, L4N 5X8 Canada
Around this property
Information about the area within a 5-minute walk of this property.
Request Neighbourhood Information
Learn more about the neighbourhood and amenities around this home
Request NowPayment Calculator
- $
- %$
- %
- Principal and Interest 0
- Property Taxes 0
- Strata / Condo Fees 0

