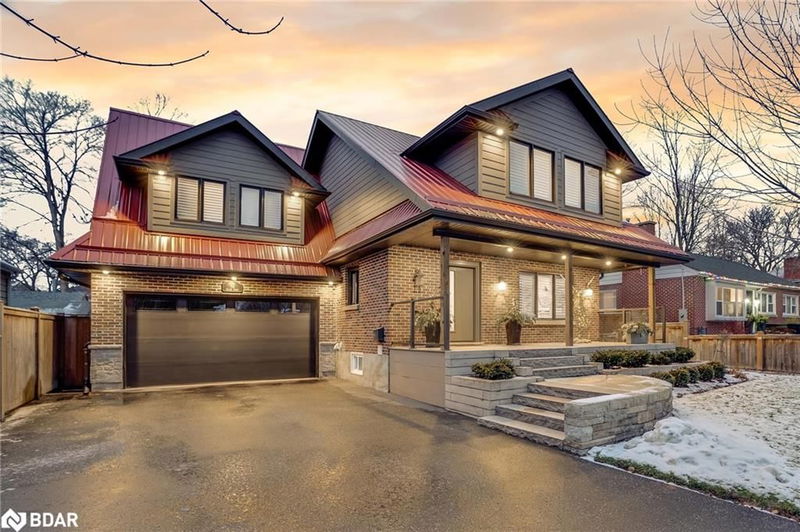Key Facts
- MLS® #: 40660891
- Property ID: SIRC2191649
- Property Type: Residential, Single Family Detached
- Living Space: 3,075 sq.ft.
- Year Built: 1954
- Bedrooms: 1+1
- Bathrooms: 3
- Parking Spaces: 8
- Listed By:
- Faris Team Real Estate Brokerage
Property Description
Top 5 Reasons You Will Love This Home: 1) Dream home situated in one of Barrie's most desirable neighbourhoods, just a short walk to Johnson’s Beach, Kempenfelt Bay and the downtown core, offering incredible restaurants and boutique shops 2) Extensive transformation completed in 2018 with no expense spared, including a custom architecturally inspired loft with a sleek glass railing and designer finishes at every turn 3) Open-concept main level showcasing lush finishes including a soaring 22' ceiling, a chef inspired kitchen, oversized windows, and a floor-to-ceiling fireplace 4) Legal second suite paralleled with high-end finishes throughout creating a turn-key space with all furnishings included for total convenience 5) Ultimate landscaping with Borealis stone, a covered front porch with composite decking, a heated saltwater fibreglass pool, a raised patio, a custom studio shed, low-maintenance gardens and mixed trees, irrigation for the lawn and gardens, and outstanding curb appeal. 3,075 fin.sq.ft. Age 70. Visit our website for more detailed information.
Rooms
- TypeLevelDimensionsFlooring
- Family roomMain15' 8.1" x 22' 11.9"Other
- Dining roomMain14' 8.9" x 15' 5"Other
- Home officeMain10' 11.8" x 13' 10.8"Other
- KitchenMain9' 3.8" x 15' 5"Other
- Primary bedroom2nd floor17' 7" x 24' 6.8"Other
- Laundry roomMain8' 5.1" x 11' 6.1"Other
- Loft2nd floor13' 8.9" x 15' 3.8"Other
- KitchenBasement12' 2" x 17' 1.9"Other
- Family roomBasement9' 6.9" x 18' 2.1"Other
- Home officeBasement10' 8.6" x 18' 4.8"Other
- BedroomBasement10' 9.9" x 12' 2"Other
Listing Agents
Request More Information
Request More Information
Location
92 Nelson Street, Barrie, Ontario, L4M 4K5 Canada
Around this property
Information about the area within a 5-minute walk of this property.
Request Neighbourhood Information
Learn more about the neighbourhood and amenities around this home
Request NowPayment Calculator
- $
- %$
- %
- Principal and Interest 0
- Property Taxes 0
- Strata / Condo Fees 0

