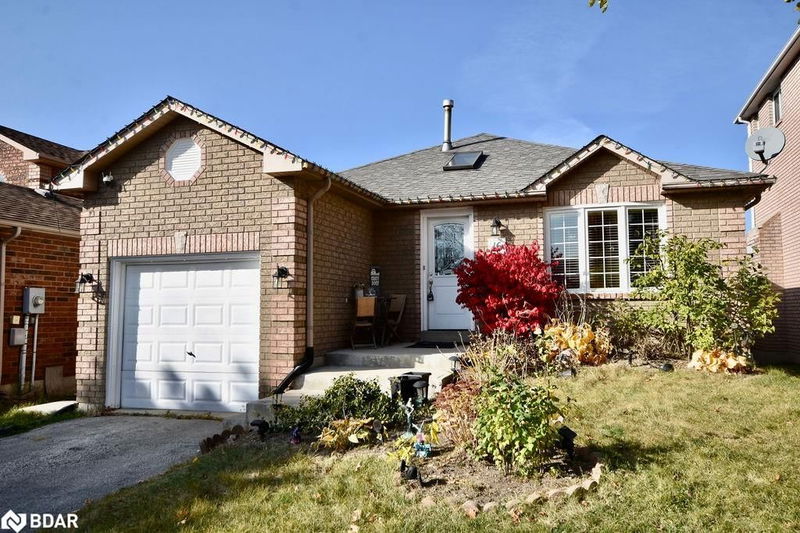Key Facts
- MLS® #: 40660950
- Property ID: SIRC2191621
- Property Type: Residential, Single Family Detached
- Living Space: 1,280 sq.ft.
- Year Built: 1995
- Bedrooms: 3+1
- Bathrooms: 2
- Parking Spaces: 3
- Listed By:
- RE/MAX Hallmark Chay Realty Brokerage
Property Description
BRING YOUR EXTENDED FAMILY! Plenty of space for everyone in this fully finished bungalow with great commuter location access.
Main floor provides open concept Kitchen, Dining and Living area. Three spacious bedrooms with Primary bedroom providing walk-out to deck, Four pc main floor bathroom. Bright, spacious Lower level has separate entrance, Full kitchen, Bath, Bedroom, Den or Office, and cozy Living area with gas Fireplace. Fenced in yard, parking for 3 vehicles. Fabulous location to amenities and Hwy access. Book your showing to this wonderful #ForeverHome!
Rooms
- TypeLevelDimensionsFlooring
- Kitchen With Eating AreaMain10' 8.6" x 13' 5.8"Other
- Living / Dining RoomMain16' 6.8" x 22' 8"Other
- BedroomMain10' 9.1" x 12' 11.1"Other
- Primary bedroomMain12' 2.8" x 14' 4"Other
- BedroomMain8' 11.8" x 10' 7.1"Other
- Kitchen With Eating AreaBasement10' 4.8" x 13' 5.8"Other
- Living roomBasement13' 5.8" x 16' 9.1"Other
- Home officeBasement10' 9.1" x 13' 6.9"Other
- BedroomBasement13' 6.9" x 15' 5.8"Other
Listing Agents
Request More Information
Request More Information
Location
16 Waddington Crescent, Barrie, Ontario, L4N 8C8 Canada
Around this property
Information about the area within a 5-minute walk of this property.
Request Neighbourhood Information
Learn more about the neighbourhood and amenities around this home
Request NowPayment Calculator
- $
- %$
- %
- Principal and Interest 0
- Property Taxes 0
- Strata / Condo Fees 0

