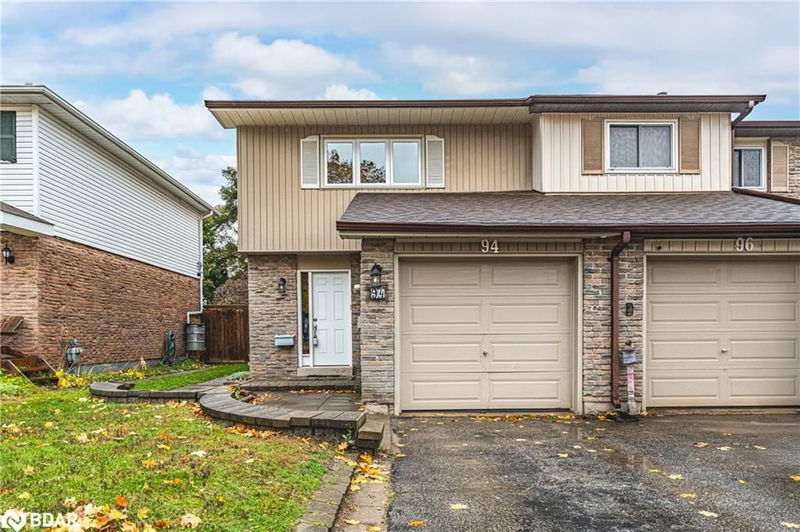Key Facts
- MLS® #: 40669281
- Property ID: SIRC2191337
- Property Type: Residential, Single Family Detached
- Living Space: 1,378 sq.ft.
- Year Built: 1977
- Bedrooms: 3
- Bathrooms: 1
- Parking Spaces: 4
- Listed By:
- Re/Max Hallmark Peggy Hill Group Realty Brokerage
Property Description
UPDATED SEMI-DETACHED HOME IN A FAMILY-FRIENDLY NEIGHBORHOOD, PERFECT FOR FIRST-TIME BUYERS & INVESTORS! This semi-detached gem in Barrie’s west end is a true treasure for first-time buyers or savvy investors! Experience low-maintenance living on a quiet, family-friendly street with effortless access to highways, public transit, shopping, dining, and entertainment. Just a short stroll to Lampman Lane Park, offering sports fields, a splash pad, and scenic trails, plus proximity to multiple schools! The attached garage, along with driveway parking for up to three vehicles, ensures ample space for the whole family or visiting guests. Significant recent upgrades include newer shingles, windows, a furnace, a freshly painted interior, new light fixtures, and a sleek, modernized bathroom with a new tub. The refreshed kitchen, featuring newer countertops and a stove, seamlessly flows into the open-concept living and dining area, which extends to a walkout deck, perfect for outdoor entertaining. Upstairs, discover three bedrooms, including a primary retreat with a walk-in closet. The partially finished basement offers a versatile rec room, ideal for additional living space or a home office. With energy-efficient updates throughout, this home provides worry-free living, and the backyard is a blank canvas awaiting your personal touch to create the ultimate retreat. Don’t let this incredible opportunity pass you by!
Rooms
- TypeLevelDimensionsFlooring
- KitchenMain9' 1.8" x 11' 3"Other
- Dining roomMain10' 7.1" x 8' 3.9"Other
- Living roomMain10' 7.1" x 10' 4"Other
- Primary bedroom2nd floor19' 7" x 15' 1.8"Other
- Bedroom2nd floor12' 9.9" x 11' 3.8"Other
- Bedroom2nd floor10' 7.1" x 8' 5.1"Other
- Recreation RoomBasement9' 6.9" x 18' 8"Other
- UtilityBasement9' 10.1" x 8' 11"Other
Listing Agents
Request More Information
Request More Information
Location
94 Christie Crescent, Barrie, Ontario, L4N 4W8 Canada
Around this property
Information about the area within a 5-minute walk of this property.
Request Neighbourhood Information
Learn more about the neighbourhood and amenities around this home
Request NowPayment Calculator
- $
- %$
- %
- Principal and Interest 0
- Property Taxes 0
- Strata / Condo Fees 0

