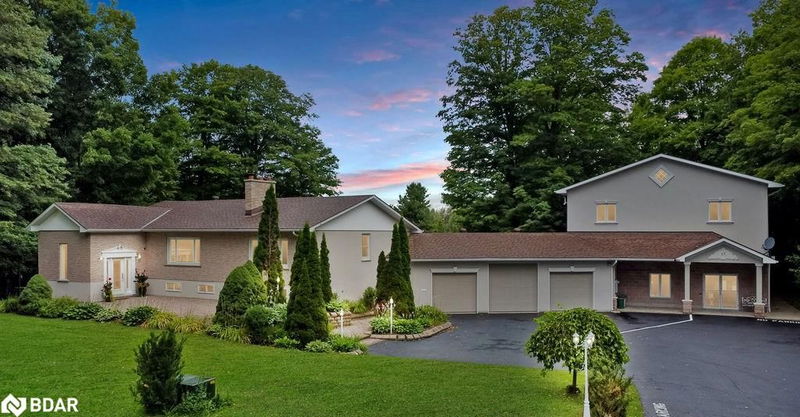Key Facts
- MLS® #: 40672389
- Property ID: SIRC2190490
- Property Type: Residential, Single Family Detached
- Living Space: 7,921 sq.ft.
- Lot Size: 4.62 ac
- Year Built: 1967
- Bedrooms: 4
- Bathrooms: 2+3
- Parking Spaces: 41
- Listed By:
- Century 21 B.J. Roth Realty Ltd. Brokerage
Property Description
Attention BUSINESS OWNERS, DEVELOPERS & INVESTORS! Perfectly set up for Small Business Owners to live in the residential bungalow with attached triple car garage while operating their home based business (commercial space is 2 levels with 5753 sq ft - former dance studio) adjacent to where they live situated on the same property. Triple car garage & Studio space was built in 2008. Studio space has 3 AC units. The current rural residential zoning allows for Accessory Uses which includes Home Occupation! In the new proposed City of Barrie Zoning By-Law, the subject property is Neighbourhood Low 2 (NL2), which would permit commercial and retail uses since Salem rd is identified as a collector road. The commercial area was designed for a Dance Studio but offers plenty of other potential uses such as daycare, pre-school, gym, spa, gymnastics, mma and so many other potential uses (may require minor variances or zoning amendment through city of Barrie). 264 Salem road is strategically situated in Barrie's South West annexed land in South West on total 4.62 Acres of prime land in Phase 1 of the Salem Secondary Plan. 210 ft of frontage on Salem Rd. Large Residential bungalow was built in 1967 and is 2168 sq ft above grade which consists of 4 spacious bedrooms at 2 full bathrooms. Nicely updated main level with hardwood floors, updated kitchen with stainless steel build in appliances. This unique property has 1 well plus 2 septic systems on the property. Very private property with beautiful trees edging the land.
Rooms
- TypeLevelDimensionsFlooring
- KitchenMain11' 10.1" x 26' 10.8"Other
- Living roomMain20' 11.1" x 17' 3.8"Other
- Primary bedroomMain14' 11" x 16' 2.8"Other
- BedroomMain14' 6" x 14' 9.1"Other
- BedroomMain11' 1.8" x 8' 7.9"Other
- BedroomMain14' 4" x 11' 8.1"Other
- Home officeMain10' 2" x 10' 9.9"Other
- OtherMain15' 11" x 6' 11"Other
- OtherMain8' 2" x 7' 10.3"Other
- OtherMain34' 6.1" x 34' 3.8"Other
- StorageMain10' 4" x 11' 5"Other
- Other2nd floor19' 10.9" x 9' 6.1"Other
- Other2nd floor18' 9.1" x 6' 5.9"Other
- Other2nd floor36' 1.8" x 44' 3.1"Other
- Storage2nd floor10' 5.9" x 19' 3.8"Other
Listing Agents
Request More Information
Request More Information
Location
264 Salem Road, Barrie, Ontario, L9J 0C6 Canada
Around this property
Information about the area within a 5-minute walk of this property.
Request Neighbourhood Information
Learn more about the neighbourhood and amenities around this home
Request NowPayment Calculator
- $
- %$
- %
- Principal and Interest 0
- Property Taxes 0
- Strata / Condo Fees 0

