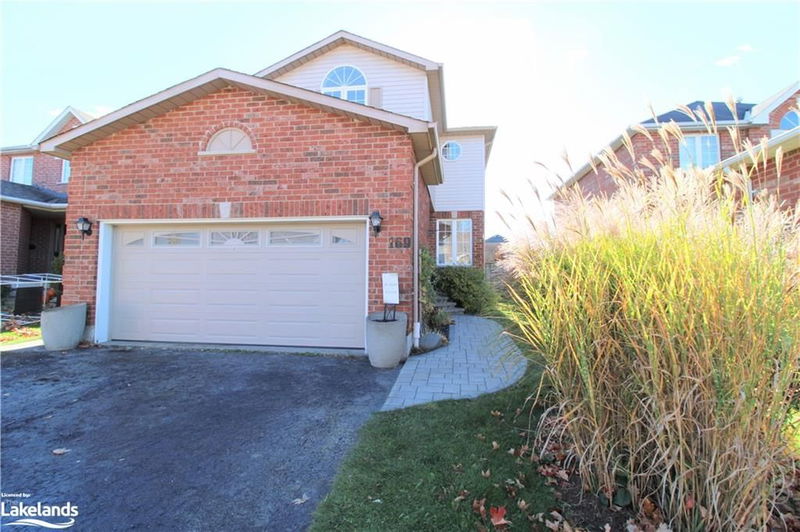Key Facts
- MLS® #: 40675244
- Property ID: SIRC2189615
- Property Type: Residential, Single Family Detached
- Living Space: 1,806 sq.ft.
- Year Built: 1996
- Bedrooms: 3+1
- Bathrooms: 2+2
- Parking Spaces: 4
- Listed By:
- Re/Max Professionals North, Brokerage, Huntsville
Property Description
Charming Family Haven in South East Barrie's Bayshore Area! Welcome to one of Barrie's most coveted neighborhoods! This stunning 1800 sq ft 2-story home, nestled in a tranquil pocket of South East Barrie's Bayshore area, offers the perfect blend of space, style, and functionality for growing families. With its prime location, this property boasts an array of desirable features. The 1800 sq ft of living space is perfectly appointed with 3+1 bedrooms and 4 bathrooms. A separate entrance to the lower level provides potential for an in-law suite or rental income. The fully fenced yard is perfect for kids and pets, while the sun-filled living room features a cozy gas fireplace. The open-concept main floor is filled with natural light and seamlessly integrates dining, kitchen, and family room, creating an ideal space for family gatherings. The primary bedroom is a serene retreat, complete with a walk-in closet and 4-piece ensuite. Additional features include an owned on-demand water heater and high-efficiency furnace, ensuring energy efficiency and cost savings. The beautifully landscaped front yard, complete with perennials and flowers, adds to the property's curb appeal. The outdoor space is perfect for entertaining, with an enclosed backyard featuring a deck and stone patio. Steps away from wooded walking trails and Wilkins Beach, this property offers endless opportunities for outdoor exploration.
Residents of this neighborhood enjoy access to top-rated schools, parks, trails, and community centers. Shopping, dining, and entertainment options are also conveniently nearby, making this family-friendly community an ideal place to call home. Recent updates and upgrades throughout the property ensure a move-in-ready condition. Additionally, the potential for an in-home office or treatment room provides flexibility for work-from-home arrangements or hobby pursuits. Ample storage space throughout the property completes the package.
Rooms
- TypeLevelDimensionsFlooring
- Family roomMain36' 5" x 49' 2.9"Other
- Bedroom2nd floor36' 3" x 29' 9.8"Other
- Bedroom2nd floor29' 8.6" x 32' 10"Other
- KitchenMain39' 6.4" x 33' 1.2"Other
- Living / Dining RoomMain72' 2.1" x 36' 1.4"Other
- BathroomMain16' 6.4" x 13' 3.4"Other
- Primary bedroom2nd floor52' 9.4" x 39' 6"Other
- Bathroom2nd floor16' 5.2" x 26' 7.2"Other
- Bathroom2nd floor29' 10.2" x 42' 9.7"Other
- BedroomLower7' 10.8" x 11' 10.7"Other
- Home officeLower9' 10.5" x 14' 6.8"Other
Listing Agents
Request More Information
Request More Information
Location
169 Taylor Drive, Barrie, Ontario, L4N 8L1 Canada
Around this property
Information about the area within a 5-minute walk of this property.
Request Neighbourhood Information
Learn more about the neighbourhood and amenities around this home
Request NowPayment Calculator
- $
- %$
- %
- Principal and Interest 0
- Property Taxes 0
- Strata / Condo Fees 0

