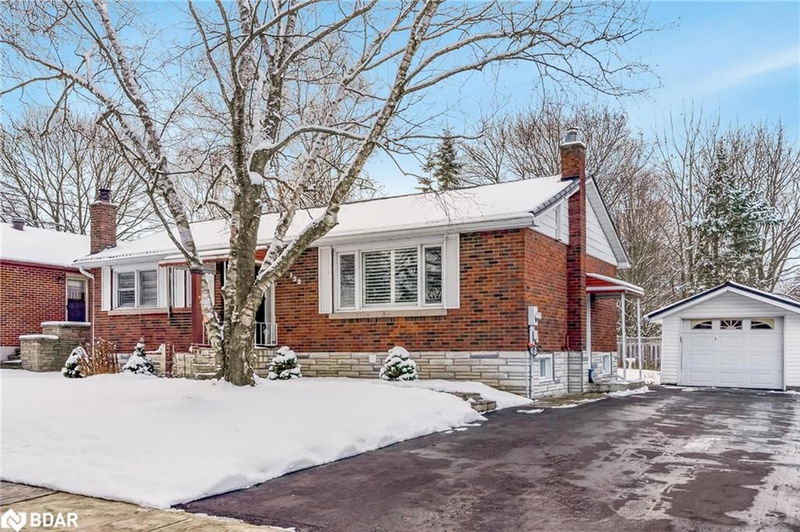Key Facts
- MLS® #: 40677273
- Property ID: SIRC2188684
- Property Type: Residential, Single Family Detached
- Living Space: 1,937 sq.ft.
- Year Built: 1958
- Bedrooms: 3
- Bathrooms: 1+1
- Parking Spaces: 4
- Listed By:
- Faris Team Real Estate Brokerage
Property Description
Top 5 Reasons You Will Love This Home: 1) Pride of ownership radiates throughout this charming home, with recent updates including a newer furnace (2020), a newer central air conditioner (2021), a brand-new front and side door, and a new washer and dryer (2022) 2) Enjoy a move-in ready opportunity with fresh vinyl flooring on the main level, luxury vinyl plank flooring in the basement, and a new gas fireplace that brings added warmth and ambiance to the basement space 3) Unwind in a bright, carpeted 3-season sunroom with lovely views of the backyard 4) Separate entrance to the basement delivering additional flexibility and in-law suite potential 5) Added peace of mind of a steel roof on both the home and detached garage, with a double driveway accommodating three cars, plus one in the garage. 1,937 fin.sq.ft. Age 67. Visit our website for more detailed information.
Rooms
- TypeLevelDimensionsFlooring
- KitchenMain7' 10.8" x 9' 3"Other
- Breakfast RoomMain9' 10.8" x 11' 3"Other
- Solarium/SunroomMain10' 9.9" x 18' 6"Other
- Living roomMain11' 5" x 19' 1.9"Other
- Primary bedroomMain10' 7.8" x 12' 9.4"Other
- BedroomMain9' 3" x 10' 8.6"Other
- BedroomMain8' 5.9" x 10' 7.8"Other
- Recreation RoomBasement22' 6.8" x 40' 3"Other
- Laundry roomBasement11' 3.8" x 13' 10.8"Other
Listing Agents
Request More Information
Request More Information
Location
132 Rodney Street, Barrie, Ontario, L4M 4C7 Canada
Around this property
Information about the area within a 5-minute walk of this property.
Request Neighbourhood Information
Learn more about the neighbourhood and amenities around this home
Request NowPayment Calculator
- $
- %$
- %
- Principal and Interest 0
- Property Taxes 0
- Strata / Condo Fees 0

