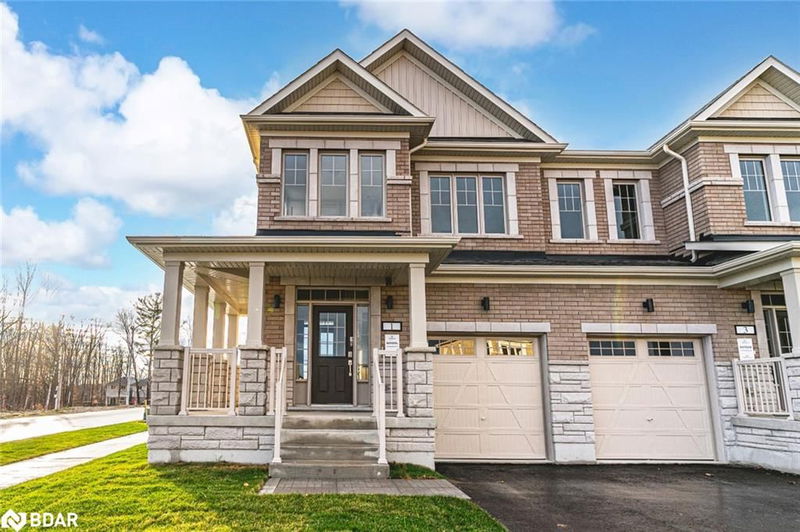Key Facts
- MLS® #: 40681929
- Property ID: SIRC2182834
- Property Type: Residential, Single Family Detached
- Living Space: 1,979 sq.ft.
- Year Built: 2024
- Bedrooms: 4
- Bathrooms: 2+1
- Parking Spaces: 3
- Listed By:
- Re/Max Hallmark Peggy Hill Group Realty Brokerage
Property Description
LIMITED-TIME OFFER: SAVE $30,000 ON THIS BRAND NEW 1,989 SQ FT SEMI-DETACHED WITH EXQUISITE UPGRADES! Welcome to 1 Amsterdam Drive! This magnificent home, featuring thousands of dollars in premium upgrades, is now available with an incredible $30,000 savings off the original sales price of $884,800 (price subject to change at any time.) Located steps from walking trails, bike paths, playgrounds, a 12-acre sports park, and a short drive to Hwy 400, the Barrie GO Station, shopping, dining, schools, Friday Harbour Resort, and endless recreational activities. Step inside this semi-detached offering 1,989 sq ft of beautifully designed space. This home is built to impress with premium upgrades, from an elegant trim and stair package to high-quality wood composite flooring and tile throughout – no carpet! The open-concept kitchen showcases Caesarstone quartz countertops, a chimney-style stainless steel range hood, a breakfast counter with seating for 5, an undermount sink, and a stylish tiled backsplash. The great room boasts smooth ceilings, recessed 4” LED pot lights, a gas fireplace with a marble surround, and access to the backyard. Upstairs, the primary bedroom hosts a walk-in closet, a 4-piece ensuite boasting quartz counters, a dual-sink vanity, and a frameless glass shower with a niche. The upgraded main bath also shines with quartz counters, a separate water closet, and a tub/shower with a niche. Enjoy the practicality of a second-floor laundry room with cabinets and a clothes rod. Additional features include a bypass humidifier, Heat Recovery Ventilator, Central A/C, rough-ins for central vacuum, enlarged basement windows, and a rough-in for bathroom plumbing. With no sidewalk to obstruct parking, there’s room for two vehicles in the driveway. The garage offers convenient inside entry to the mudroom, complete with a rough-in for an EV charger. Backed by a 7-year Tarion Warranty, this exceptional home provides peace of mind and a fantastic community lifestyle!
Rooms
- TypeLevelDimensionsFlooring
- Dining roomMain8' 11.8" x 18' 11.9"Other
- KitchenMain8' 6.3" x 11' 6.1"Other
- Great RoomMain10' 11.8" x 18' 11.9"Other
- Bedroom2nd floor10' 11.8" x 10' 4.8"Other
- Primary bedroom2nd floor14' 9.1" x 14' 8.9"Other
- Bedroom2nd floor12' 9.4" x 10' 2"Other
- Bedroom2nd floor10' 7.9" x 8' 5.9"Other
Listing Agents
Request More Information
Request More Information
Location
1 Amsterdam Drive, Barrie, Ontario, L9J 0Z4 Canada
Around this property
Information about the area within a 5-minute walk of this property.
Request Neighbourhood Information
Learn more about the neighbourhood and amenities around this home
Request NowPayment Calculator
- $
- %$
- %
- Principal and Interest 0
- Property Taxes 0
- Strata / Condo Fees 0

