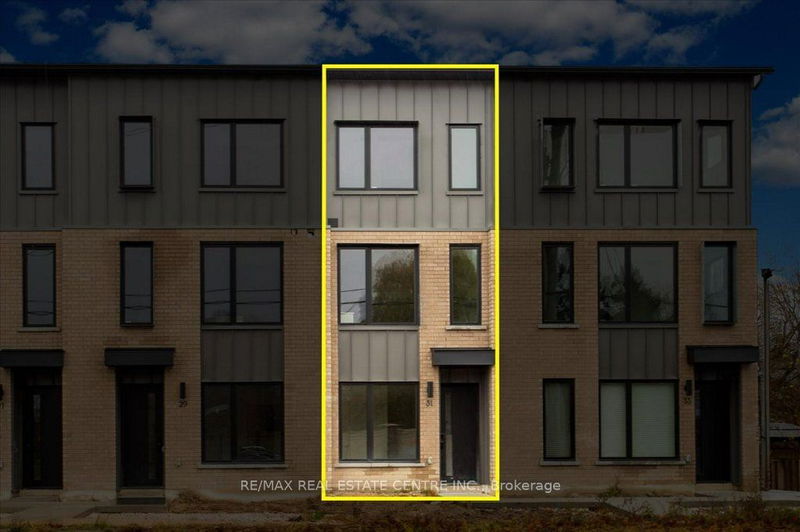Key Facts
- MLS® #: S11036227
- Property ID: SIRC2180447
- Property Type: Residential, Townhouse
- Lot Size: 828 sq.ft.
- Bedrooms: 3
- Bathrooms: 3
- Additional Rooms: Den
- Parking Spaces: 4
- Listed By:
- RE/MAX REAL ESTATE CENTRE INC.
Property Description
Is an absolutely stunning, spacious, newly-built, very bright 1,550+ sq ft. townhome in Barrie's rapidly expanding section of Holly district just mins. drive to HWY 400 along with a laundry list of amenities and conveniences such as GO Train Station, pub. transit, restaurants, plazas, Big Chain Grocery Stores, Centennial Beach, Georgian College, a variety of community parks, schools, trails, marinas, golfing and so much more. This gorgeous never-been lived in middle unit town comes with rare 2 car garage/4 total car parking, hardwood flooring throughout, 9 ft ceilings on lower and main floors, galley kitchen with (fully warrantied) highend SS appliances, quartz countertops, backsplash, large open concept combined dining/family rooms, floating stairs, large 12 by 6 sundeck, a large primary room w/ double closets, 3 pc ensuite, 2 additional sizeable rooms with large windows & closets geothermal heating, high-tech in-unit security system, snow/garbage removal, landscaping of common areas and so much more. Never been lived in. Plenty of warranties available. Won't last!!
Rooms
- TypeLevelDimensionsFlooring
- DenLower7' 2.6" x 9' 2.2"Other
- Family roomMain9' 2.2" x 10' 5.9"Other
- KitchenMain0' x 11' 9.7"Other
- Dining roomMain9' 2.2" x 9' 6.1"Other
- BathroomMain5' 6.9" x 6' 2.8"Other
- Primary bedroom3rd floor9' 2.2" x 10' 2"Other
- Bathroom3rd floor6' 6.7" x 6' 10.6"Other
- Bedroom3rd floor3' 3.3" x 9' 6.1"Other
- Bathroom3rd floor7' 10.4" x 9' 2.2"Other
- Bedroom3rd floor7' 2.6" x 8' 6.3"Other
Listing Agents
Request More Information
Request More Information
Location
31 Rainwater Lane, Barrie, Ontario, L4N 9J6 Canada
Around this property
Information about the area within a 5-minute walk of this property.
Request Neighbourhood Information
Learn more about the neighbourhood and amenities around this home
Request NowPayment Calculator
- $
- %$
- %
- Principal and Interest 0
- Property Taxes 0
- Strata / Condo Fees 0

