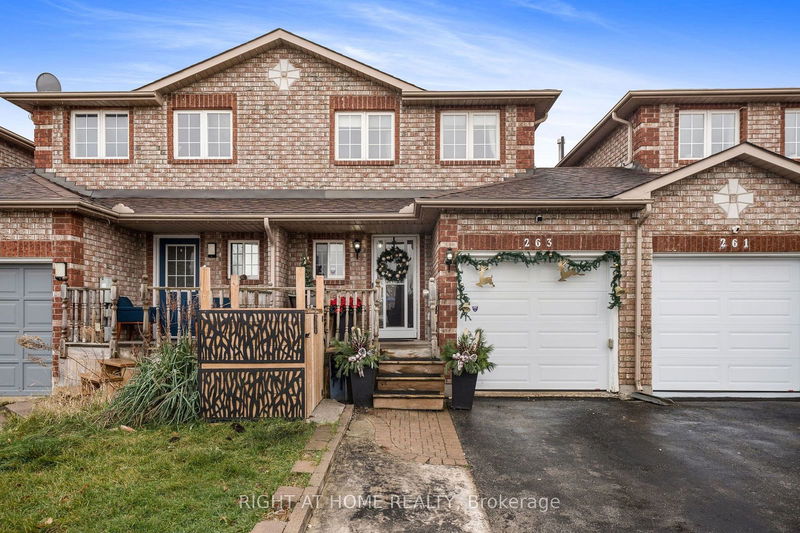Key Facts
- MLS® #: S10707795
- Property ID: SIRC2177654
- Property Type: Residential, Townhouse
- Lot Size: 2,157.24 sq.ft.
- Year Built: 16
- Bedrooms: 2+1
- Bathrooms: 2
- Additional Rooms: Den
- Parking Spaces: 3
- Listed By:
- RIGHT AT HOME REALTY
Property Description
Super clean starter home that is move-in ready with 2 extra large bedrooms. The bright master has south exposure, overlooks Cheltenham Park, and has en-suite privilege. Lovely, immaculate bathroom w/ white cabinets and attractive shower tile. The entry door with a window insert makes for a bright foyer. Newer laminate flooring throughout the main level. The kitchen has a pass-through window making it more open to the living room, and it has a separate spacious eating area, natural gas stove, extra-large fridge, and super-quiet Bosch dishwasher w/ S-steel-insides. Large patio door walk-out to stunning yard with perennial gardens backing onto Cheltenham Park. You'll love spending your finest "downtime" on the patio overlooking these gardens. Covered decking between the garage and neighbor w/ access door to the garage. The insulated power garage door is "smartphone operated" for convenient remote operation. The partially finished lower level has a spacious laundry room and generous open space with a three-piece washroom. Large windows on the lower level. Shingles 2017. Newer fencing and decking front and rear. The Reverse Osmosis water purification system and the water softener are as-is. New sump-pump.
Rooms
- TypeLevelDimensionsFlooring
- KitchenMain3' 4.9" x 7' 5.7"Other
- Great RoomMain240' 11.7" x 7' 5.7"Other
- Primary bedroom2nd floor6' 3.9" x 8' 5.9"Other
- Bedroom2nd floor6' 1.6" x 3' 3.7"Other
- Bathroom2nd floor7' 10.8" x 5' 7.7"Other
- Laundry roomBasement6' 10.6" x 6' 9.8"Other
- Home officeBasement6' 2.8" x 8' 5.9"Other
Listing Agents
Request More Information
Request More Information
Location
263 Dunsmore Lane, Barrie, Ontario, L4M 7A7 Canada
Around this property
Information about the area within a 5-minute walk of this property.
Request Neighbourhood Information
Learn more about the neighbourhood and amenities around this home
Request NowPayment Calculator
- $
- %$
- %
- Principal and Interest 0
- Property Taxes 0
- Strata / Condo Fees 0

