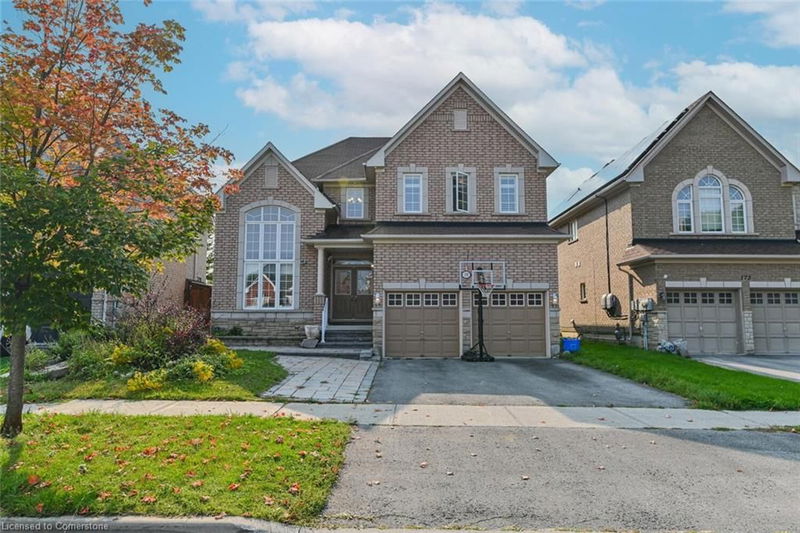Key Facts
- MLS® #: 40663318
- Property ID: SIRC2165087
- Property Type: Residential, Single Family Detached
- Living Space: 3,380 sq.ft.
- Bedrooms: 4
- Bathrooms: 3+1
- Parking Spaces: 5
- Listed By:
- Re/Max President Realty
Property Description
Welcome to this stunning 4-bedroom, 4-bathroom executive home located in Barries highly sought-after Innis Shore
neighborhood, known as one of the best communities in the city. Spanning approximately 3,380 sq ft, this home exudes
luxury and comfort. The main floor offers separate living, dining, and family rooms, with the living room featuring an
impressive open-to-above design. The gourmet kitchen is a chefs delight, equipped with granite countertops, ample
cabinetry, and potlights. There's also a spacious office/den, perfect for working from home. Upstairs, you'll find
generously sized bedrooms, including a master retreat with a large fireplace and a spa-like ensuite. The huge unfinished
basement presents an opportunity to design the space to fit your personal preferences.
Rooms
- TypeLevelDimensionsFlooring
- Dining roomMain12' 4.8" x 11' 6.1"Other
- Dining roomMain12' 4.8" x 11' 6.1"Other
- Living roomMain10' 7.9" x 14' 11"Other
- Family roomMain15' 7" x 14' 7.9"Other
- KitchenMain9' 8.1" x 13' 8.9"Other
- DenMain10' 9.1" x 9' 6.9"Other
- Primary bedroom2nd floor24' 10.8" x 16' 6"Other
- Bedroom2nd floor11' 5" x 13' 3.8"Other
- Bedroom2nd floor17' 5.8" x 11' 8.9"Other
- Bedroom2nd floor11' 8.9" x 11' 8.1"Other
Listing Agents
Request More Information
Request More Information
Location
170 The Queens Way, Barrie, Ontario, L4M 0B5 Canada
Around this property
Information about the area within a 5-minute walk of this property.
Request Neighbourhood Information
Learn more about the neighbourhood and amenities around this home
Request NowPayment Calculator
- $
- %$
- %
- Principal and Interest 0
- Property Taxes 0
- Strata / Condo Fees 0

