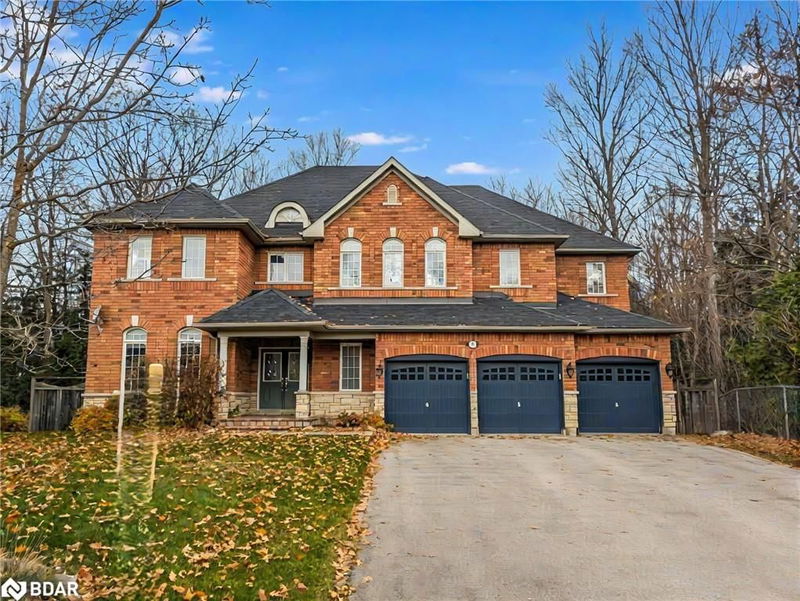Key Facts
- MLS® #: 40676745
- Property ID: SIRC2165049
- Property Type: Residential, Single Family Detached
- Living Space: 4,665 sq.ft.
- Bedrooms: 5+1
- Bathrooms: 4+1
- Parking Spaces: 6
- Listed By:
- Century 21 B.J. Roth Realty Ltd. Brokerage
Property Description
This is your opportunity to settle into luxury living in South Barrie's coveted enclave, just moments from Wilkins Beach. Nestled on a .31 acre corner lot, this remarkable home boasts a serene backdrop of protected greenspace and Hewitts Creek. With 6 bedrooms and 4.1 baths, it's ideal for hosting family and friends. Revel in hardwood floors, vaulted ceilings, and elegant crown moldings throughout. The main floor features
a den, office, formal dining, and a cozy living room with a gas fireplace. Indulge your culinary desires in the dream kitchen equipped with Viking appliances, a spacious island, and pantry, leading to a sprawling deck for summer gatherings. With a triple car garage and main floor laundry for added convenience. Upstairs, discover the luxurious primary suite alongside 4 bedrooms and 2 full baths. The lower level offers a versatile space for media or recreation, with an additional bedroom and bath. Don't miss this rare opportunity to reside in one of Barrie's most exclusive neighborhoods on a premier lot
Rooms
- TypeLevelDimensionsFlooring
- DenMain11' 10.9" x 15' 11"Other
- Home officeMain10' 11.1" x 9' 10.8"Other
- Dining roomMain11' 10.9" x 15' 10.1"Other
- Living roomMain19' 3.1" x 13' 10.9"Other
- KitchenMain15' 5" x 26' 9.9"Other
- Primary bedroom2nd floor17' 3.8" x 16' 9.1"Other
- Bedroom2nd floor16' 9.9" x 11' 10.1"Other
- Bedroom2nd floor12' 6" x 15' 10.1"Other
- Bedroom2nd floor17' 10.9" x 14' 2.8"Other
- Recreation RoomBasement32' 10.3" x 22' 8"Other
- Bedroom2nd floor15' 11" x 14' 4.8"Other
- BedroomBasement16' 6.8" x 21' 11.4"Other
Listing Agents
Request More Information
Request More Information
Location
41 Camelot Square, Barrie, Ontario, L4M 0C3 Canada
Around this property
Information about the area within a 5-minute walk of this property.
Request Neighbourhood Information
Learn more about the neighbourhood and amenities around this home
Request NowPayment Calculator
- $
- %$
- %
- Principal and Interest 0
- Property Taxes 0
- Strata / Condo Fees 0

