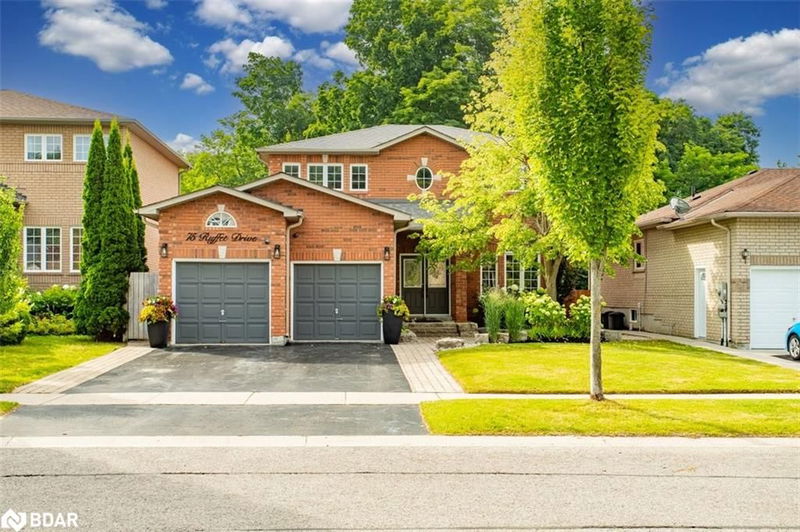Key Facts
- MLS® #: 40672837
- Property ID: SIRC2155632
- Property Type: Residential, Single Family Detached
- Living Space: 3,206 sq.ft.
- Year Built: 2003
- Bedrooms: 4+1
- Bathrooms: 3+1
- Parking Spaces: 4
- Listed By:
- Red Real Estate Brokerage
Property Description
75 Ruffet Drive is located in a sought - after, quiet, family - friendly neighbourhood and backing onto Pringle Park. Its prime location offers convenience and easy access to bus routes, highways, parks, schools, shopping and recreational amenities. The house features 9 foot ceilings, a bright foyer, hardwood flooring throughout, ceramic tiles, an updated eat in kitchen with stainless steel appliances and a cozy family room with a gas fireplace. Upstairs the primary bedroom features a 4 piece en-suite bathroom, while the remaining 3 bedrooms share a 3 piece bathroom. The fully finished basement is equipped with a separate entrance from the garage, a 3 piece bathroom, a fifth bedroom, spacious living area with gas fireplace, dining/wet bar area as well as plumbing for a second laundry room. The fully fenced backyard offers plenty of space for entertaining and lounging in the hot tub.
Rooms
- TypeLevelDimensionsFlooring
- Kitchen With Eating AreaMain12' 6" x 21' 1.9"Other
- Family roomMain9' 8.9" x 17' 1.9"Other
- Dining roomMain12' 9.9" x 10' 11.8"Other
- Living roomMain14' 2.8" x 9' 10.1"Other
- Primary bedroom2nd floor12' 7.9" x 18' 8"Other
- Bedroom2nd floor10' 2" x 16' 2.8"Other
- Bedroom2nd floor12' 9.9" x 10' 2"Other
- Bedroom2nd floor10' 8.6" x 11' 1.8"Other
- BedroomBasement9' 6.1" x 15' 3"Other
Listing Agents
Request More Information
Request More Information
Location
75 Ruffet Drive, Barrie, Ontario, L4N 0N8 Canada
Around this property
Information about the area within a 5-minute walk of this property.
Request Neighbourhood Information
Learn more about the neighbourhood and amenities around this home
Request NowPayment Calculator
- $
- %$
- %
- Principal and Interest 0
- Property Taxes 0
- Strata / Condo Fees 0

