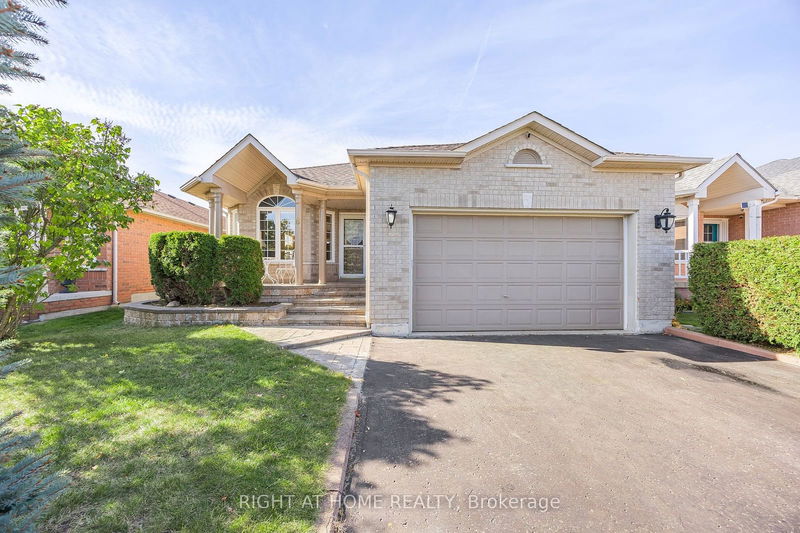Key Facts
- MLS® #: S9509338
- Property ID: SIRC2144240
- Property Type: Residential, Single Family Detached
- Lot Size: 5,649.46 sq.ft.
- Year Built: 16
- Bedrooms: 3+2
- Bathrooms: 3
- Additional Rooms: Den
- Parking Spaces: 6
- Listed By:
- RIGHT AT HOME REALTY
Property Description
This large, all brick, Ranch Bungalow w/In-Law potential has 3+2 bedrooms, 3 Full baths, oversize Double Garage, full fenced rear yard (no neighbours behind) & is located on a lovely, quiet street in Barries north end close to shopping/restaurants, schools, Rec Centre, golf & skiing. With over 2,500 total finished sq ft this home has plenty of space for a growing family! The open concept Eat-In Kitchen w/Breakfast Bar and large Family room w/Gas Fireplace + sliding doors to rear yard, will serve all your entertaining needs. And..there is a separate Living/Dining Room. A 4 pce Ensuite Bath & Walk-In closet complete the spacious Primary Bedroom. A 4 pce Semi-Ensuite bath serves the other 2 main floor Bedrooms.The fully finished Lower Level offers a huge Rec Room w/a Gas Fireplace + a Rough-In for a wet Bar, 2 large Bedrooms w/Large Windows & Closet Inserts, a 4 piece bath w/Jet Tub, a Playroom/Office, & plenty of storage. Main Floor Laundry w/entry to the Garage. Furnace new in 2017. Shingles new in 2015. Newer windows in Primary Bedroom and it's Ensuite Bath. Well priced for todays market, this is the one you have been waiting for!
Rooms
- TypeLevelDimensionsFlooring
- Living roomMain9' 10.8" x 21' 3.9"Other
- KitchenMain14' 7.1" x 22' 4.8"Other
- Family roomMain11' 8.9" x 14' 9.1"Other
- Primary bedroomMain11' 6.1" x 16' 1.2"Other
- BedroomMain9' 1.8" x 11' 8.9"Other
- BedroomMain9' 1.8" x 10' 7.1"Other
- Laundry roomMain13' 1.8" x 5' 10"Other
- Recreation RoomBasement16' 2" x 29' 11.8"Other
- OtherBasement13' 10.1" x 12' 8.8"Other
- BedroomBasement10' 7.9" x 18' 4.8"Other
- BedroomBasement11' 8.9" x 15' 3.8"Other
- Home officeBasement8' 7.9" x 11' 1.8"Other
Listing Agents
Request More Information
Request More Information
Location
8 Duval Dr, Barrie, Ontario, L4M 6V2 Canada
Around this property
Information about the area within a 5-minute walk of this property.
Request Neighbourhood Information
Learn more about the neighbourhood and amenities around this home
Request NowPayment Calculator
- $
- %$
- %
- Principal and Interest 0
- Property Taxes 0
- Strata / Condo Fees 0

