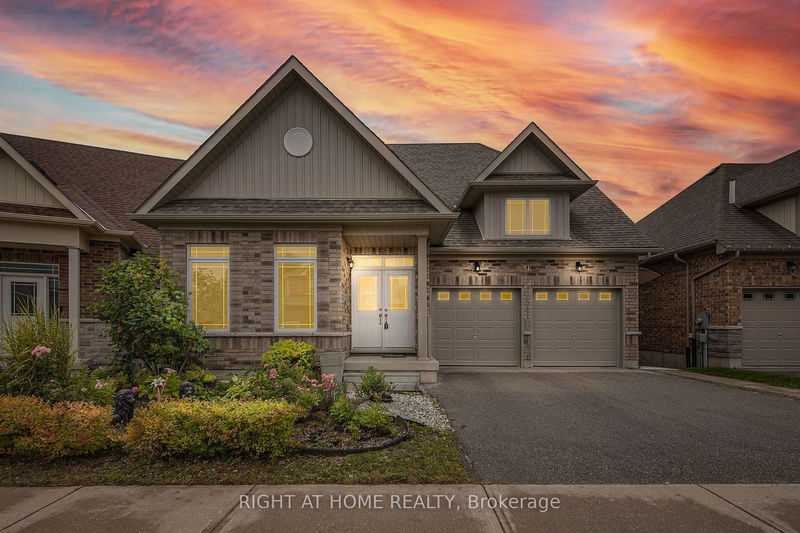Key Facts
- MLS® #: S9507336
- Property ID: SIRC2140861
- Property Type: Residential, Single Family Detached
- Lot Size: 4,004.78 sq.ft.
- Year Built: 6
- Bedrooms: 4+2
- Bathrooms: 5
- Additional Rooms: Den
- Parking Spaces: 4
- Listed By:
- RIGHT AT HOME REALTY
Property Description
Spectacular, Rare Detached Bungaloft Situated on Premium Lot Backing onto Pond and Ravine With Luxurious Oversized Walkout Basement Apartment. All-Brick Double Garage Home w/Over 3000 Sq Ft of Total Living Space. This Remarkable Property Features 4 Bedrooms Above Ground, Including 2 Bedrooms on the Main Floor. Primary Bedroom on Main Floor w/4 Pc Ensuite Bath and Walk in Closet. Perfect for Seniors or Extended Families. Elegant Hardwood Floors Including Oak Stairs w/Iron Pickets. Spacious Eat-in Kitchen w/Stainless Steel Appliances, Upgraded Tiles and Walk-Out to Large Two-Tier Deck. Open Concept Living Room w/Soaring Vaulted Ceilings. Additional 2 Bedrooms + Reading Nook Located on 2nd Floor w/4 Pc Bathroom. Luxurious, Fully Upgraded Walk Out Basement Apartment Featuring 2 Bedrooms, 2 Bathrooms and Separate Laundry. Modern Laminate Floors Throughout Basement w/Pot Lights and Ample Windows. Elegant Full-Sized Kitchen w/Centre Island Featuring Quartz Counter, Backsplash and Stainless Steel Appliances Including Dishwasher. Primary Bedroom in Basement w/Luxury 3 Pc Ensuite Bath w/Modern Glass Shower. Beautifully Landscaped Lawns Including Covered Concrete Steps Leading to Backyard. Interlock Patio in Backyard w/Serene Private Setting w/No Rear Neighbours. Excellent Family-Friendly Neighbourhood Mins from Top-Rated School, Big Box Stores, Hwy 400 and All Amenities.
Rooms
- TypeLevelDimensionsFlooring
- Living roomMain14' 11.9" x 13' 8.1"Other
- KitchenMain12' 6" x 8' 6.3"Other
- Dining roomMain12' 6" x 10' 7.8"Other
- Primary bedroomMain14' 4" x 12' 9.4"Other
- BedroomMain10' 7.8" x 10' 5.9"Other
- Bedroom2nd floor12' 9.4" x 12' 4"Other
- Bedroom2nd floor9' 1.8" x 11' 8.1"Other
- Living roomBasement9' 2.2" x 25' 7.4"Other
- Dining roomBasement8' 6.3" x 22' 3.7"Other
- KitchenBasement8' 6.3" x 22' 3.7"Other
- BedroomBasement9' 1.8" x 12' 10.7"Other
- BedroomBasement10' 8.6" x 9' 6.9"Other
Listing Agents
Request More Information
Request More Information
Location
56 Megan Cres, Barrie, Ontario, L4N 6E4 Canada
Around this property
Information about the area within a 5-minute walk of this property.
Request Neighbourhood Information
Learn more about the neighbourhood and amenities around this home
Request NowPayment Calculator
- $
- %$
- %
- Principal and Interest 0
- Property Taxes 0
- Strata / Condo Fees 0

