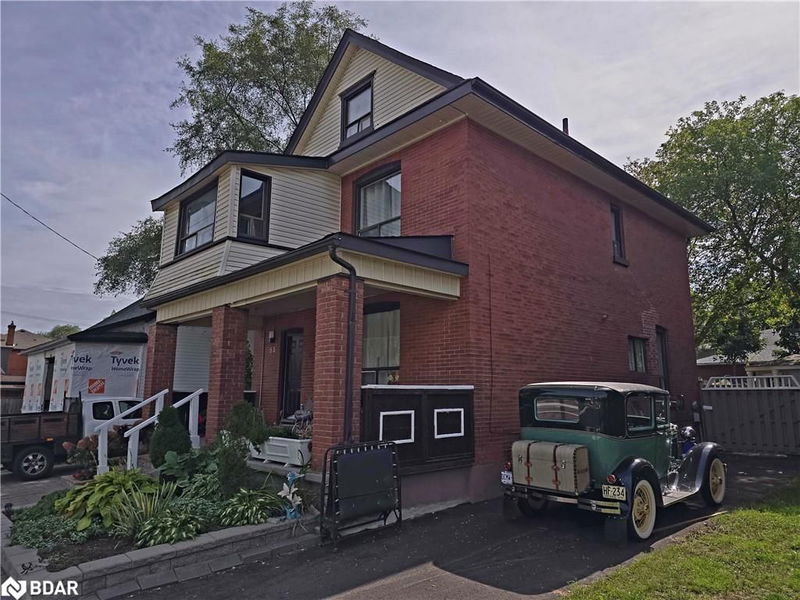Key Facts
- MLS® #: 40654884
- Property ID: SIRC2128978
- Property Type: Residential, Single Family Detached
- Living Space: 2,316 sq.ft.
- Year Built: 1915
- Bedrooms: 5+1
- Bathrooms: 4
- Parking Spaces: 4
- Listed By:
- Sutton Group Incentive Realty Inc. Brokerage
Property Description
Well established Triplex with finished basement. Walk distance to Barrie's waterfront, Go Train. Fully rented. One Unit currently used by Owner. Good Income. 2 Driveways (1 Interlock, 1 paved). 4 Spaces. Lots of Renos in last 10 yrs- Furnace, Shingles, Windows, Kitchens, Bathrooms, Laminate Flooring (carpet bsmt) etc. Main Unit- LR, Kitchen, 2 bdrms, 4pc - $1794. 2nd/3rd Floor- LR, Sunroom, Kitchen, 4pc, 2 Bdrms (3rd Flr)- $1677. 1 Bdrm - $900 LR, Kitchen, 1 Bdrm, Foyer, 3pc. Owner Unit- LR, Kitchen, 1 Bdrm, 4pc - $1200-$1400?. 66,852-69,252 Gross Income. Rents are inclusive. Owner pays Hydro, Gas, Water. Taxes & Insurance. Possible VTB up to 75%! 4 Fridges. 4 Stoves included
Rooms
- TypeLevelDimensionsFlooring
- Living roomMain10' 2.8" x 11' 10.9"Other
- Kitchen With Eating AreaMain9' 4.9" x 14' 6.8"Other
- BedroomMain10' 2.8" x 11' 1.8"Other
- Kitchen2nd floor11' 1.8" x 21' 3.1"Other
- BedroomMain8' 5.9" x 11' 6.1"Other
- Solarium/Sunroom2nd floor7' 3" x 9' 10.8"Other
- Bedroom3rd floor10' 11.8" x 13' 10.1"Other
- Living room2nd floor11' 1.8" x 11' 6.1"Other
- Bedroom3rd floor13' 8.9" x 10' 2.8"Other
- KitchenBasement6' 11.8" x 12' 11.9"Other
- Kitchen2nd floor6' 9.8" x 10' 8.6"Other
- Bedroom2nd floor8' 6.3" x 9' 6.1"Other
- BedroomBasement8' 11.8" x 11' 10.1"Other
- Living roomBasement10' 2" x 11' 10.9"Other
Listing Agents
Request More Information
Request More Information
Location
55 John Street, Barrie, Ontario, L4N 2K2 Canada
Around this property
Information about the area within a 5-minute walk of this property.
Request Neighbourhood Information
Learn more about the neighbourhood and amenities around this home
Request NowPayment Calculator
- $
- %$
- %
- Principal and Interest 0
- Property Taxes 0
- Strata / Condo Fees 0

