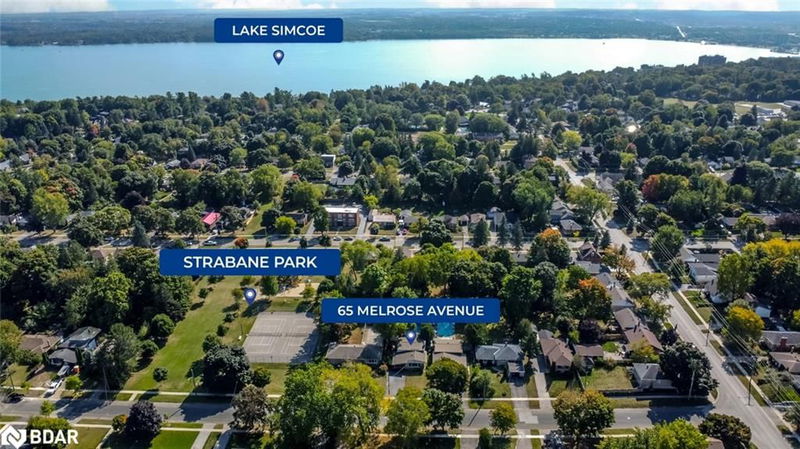Key Facts
- MLS® #: 40660706
- Property ID: SIRC2123178
- Property Type: Residential, Single Family Detached
- Living Space: 2,003 sq.ft.
- Year Built: 1957
- Bedrooms: 3
- Bathrooms: 1+1
- Parking Spaces: 4
- Listed By:
- Re/Max Hallmark Peggy Hill Group Realty Brokerage
Property Description
GORGEOUS EAST END HOME WITH MULTIPLE ENTRANCES, AN IN-GROUND POOL & FINISHED BASEMENT! Nestled on an incredibly private 175 ft deep lot with mature trees, this home is the perfect escape while still being close to everything. You'll love living on this fantastic street, just a short walk to Strabane Park and fantastic schools! The expansive backyard is perfect for entertaining, featuring a sparkling inground pool, a large patio with a gazebo, a gas bbq hookup, and plenty of room to relax and host gatherings. Inside, the living room welcomes you with hardwood floors and a large window that fills the space with natural light. The beautifully updated 4-piece bathroom, and updated trim and blinds add modern touches to this charming home. The finished basement boasts a large rec room with a cozy gas fireplace, perfect for cozy movie nights or a game room. With multiple entrances and an extended, newly paved driveway that can accommodate ample parking, convenience is never compromised. Plus, the steel roof, vinyl windows, newer eavestroughs, forced air gas furnace & A/C, and central vac ensure all the practical elements are covered. This stunning property combines modern comforts with serene outdoor living, offering everything you need for a perfect #HomeToStay
Rooms
- TypeLevelDimensionsFlooring
- KitchenMain11' 10.7" x 10' 2.8"Other
- Dining roomMain12' 9.4" x 8' 6.3"Other
- Primary bedroom2nd floor10' 8.6" x 14' 4.8"Other
- Living roomMain12' 9.4" x 10' 4.8"Other
- Bedroom2nd floor10' 8.6" x 11' 5"Other
- Recreation RoomBasement19' 11.3" x 17' 7.8"Other
- Bedroom2nd floor9' 3" x 10' 11.1"Other
- UtilityBasement4' 8.1" x 5' 10.2"Other
Listing Agents
Request More Information
Request More Information
Location
65 Melrose Avenue, Barrie, Ontario, L4M 2B1 Canada
Around this property
Information about the area within a 5-minute walk of this property.
Request Neighbourhood Information
Learn more about the neighbourhood and amenities around this home
Request NowPayment Calculator
- $
- %$
- %
- Principal and Interest 0
- Property Taxes 0
- Strata / Condo Fees 0

