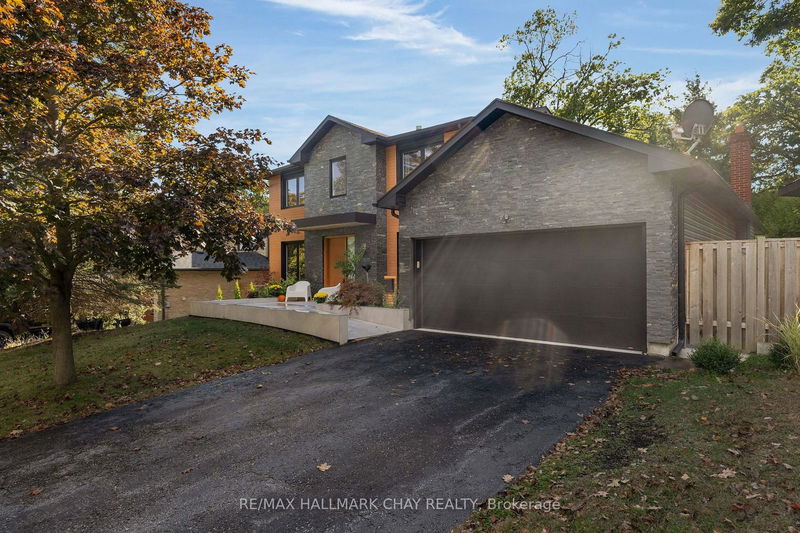Key Facts
- MLS® #: S9389751
- Property ID: SIRC2122950
- Property Type: Residential, Single Family Detached
- Lot Size: 11,664.53 sq.ft.
- Year Built: 31
- Bedrooms: 4
- Bathrooms: 4
- Additional Rooms: Den
- Parking Spaces: 6
- Listed By:
- RE/MAX HALLMARK CHAY REALTY
Property Description
The listing video is a must watch!! One-of-a-kind, unique home and property at 30 Valley Drive in the sought-after community of Old Sunnidale in Barrie, where custom finishes create a neighbourhood where no two homes are alike. Modern mid-century masterpiece extensively updated, upgraded, renovated with an unparalleled level of design, style, function. Tasteful neutral decor with attention to detail at every turn - warmth of natural tones, white oak floors, huge windows for great natural light, air flow. Featuring over 2,020 sq.ft, 4 bedrooms, 3 baths - this home offers plenty of living space for families large/small, entertaining or a home office. European flare highlights the custom architecture of the interior and exterior of this home. From the moment you enter you are greeted by 24"x24" porcelain tiles throughout the main level. Stunning custom designed kitchen that overlooks the backyard oasis - high gloss flat front cabinetry, solid quartz countertops, large prep area, impressive hooded island, pro-grade integrated appliances, double sinks. Open to the innovative great room with gas fireplace, hardwood flooring, feature wall. Step through the sliding doors to a main floor spa-like experience that opens to the rear deck and hot tub, complete with two change rooms, walk in glass-walled shower. Convenience of main floor office that is versatile for many uses - office, bedroom, gym, study zone, etc. Luxury primary suite on the upper level with dressing room and designer ensuite - beautiful heated floor system throughout, 24"x24" tile. Beautiful aesthetic, does not miss a beat for functionality. 2 additional bedrooms, main bath finish the upper level. 4th bedroom is currently shown as dressing room, easily converted back. Your living space continues to the bright design of the full finished lower level, with 2pc guest bath. Welcome Home!
Rooms
- TypeLevelDimensionsFlooring
- KitchenMain10' 2" x 19' 10.1"Other
- Living roomMain16' 6" x 18' 9.9"Other
- Dining roomMain12' 9.4" x 7' 4.1"Other
- Home officeMain10' 9.9" x 14' 9.1"Other
- Bedroom2nd floor11' 10.7" x 12' 8.8"Other
- Bedroom2nd floor10' 8.6" x 10' 8.6"Other
- Bedroom2nd floor14' 2.8" x 10' 8.6"Other
- Bedroom2nd floor8' 7.9" x 10' 9.9"Other
- BedroomLower16' 6" x 10' 4.8"Other
- Recreation RoomLower9' 1.8" x 13' 5"Other
- Recreation RoomLower11' 10.9" x 16' 6"Other
- UtilityLower10' 7.1" x 20' 2.1"Other
Listing Agents
Request More Information
Request More Information
Location
30 Valley Dr, Barrie, Ontario, L4N 4R9 Canada
Around this property
Information about the area within a 5-minute walk of this property.
Request Neighbourhood Information
Learn more about the neighbourhood and amenities around this home
Request NowPayment Calculator
- $
- %$
- %
- Principal and Interest 0
- Property Taxes 0
- Strata / Condo Fees 0

