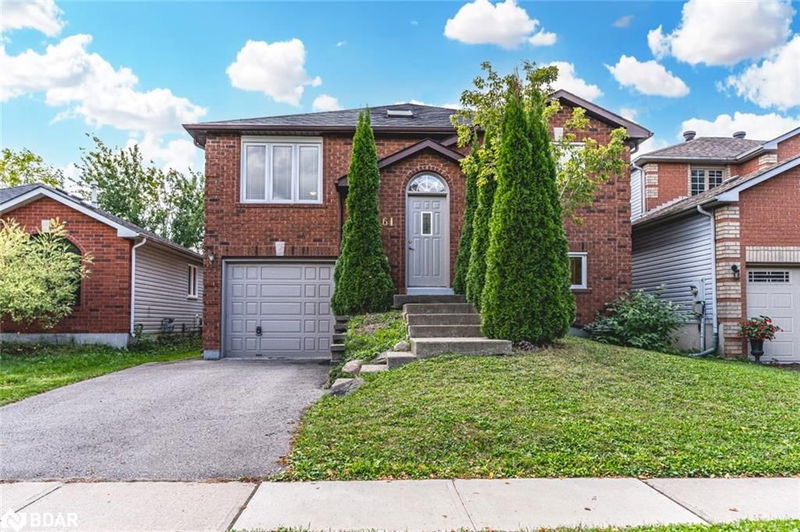Key Facts
- MLS® #: 40658348
- Property ID: SIRC2119499
- Property Type: Residential, Single Family Detached
- Living Space: 1,700 sq.ft.
- Year Built: 1994
- Bedrooms: 2+1
- Bathrooms: 1+1
- Parking Spaces: 3
- Listed By:
- Re/Max Hallmark Peggy Hill Group Realty Brokerage
Property Description
COZY EAST END GEM WITH IN-LAW POTENTIAL SITUATED IN A PRIME LOCATION! Welcome to 61 Arthur Avenue, a well-cared-for raised bungalow nestled in Barrie’s desirable East End. This prime location offers everything you need within reach, from shopping centers and Eastview Park & Arena to Georgian College and Royal Victoria Regional Health Centre. Set on a generously sized in-town lot with a 126-foot depth, this home boasts a serene outdoor space with mature trees that provide both shade and privacy. Inside, pride of ownership shines through, with fresh paint in most rooms that fills the home with brightness and a welcoming ambiance. The well-equipped kitchen is highlighted by rich dark cabinets, a sleek tile backsplash, and countertops that perfectly complement the design. Enjoy your meals in the sunlit breakfast area, which opens directly onto the back deck ideal for alfresco dining and summer barbecues. The primary bedroom hosts a walk-in closet with ample storage, while the additional main floor bedroom and a 4-piece bathroom complete this level for added convenience. For added versatility, the finished walkout basement has in-law potential which is perfect for extended family or a private retreat presenting a spacious rec room, bedroom, and powder room. With its cozy layout, convenient location, and inviting atmosphere, this adorable bungalow is ready to welcome you home to comfort and charm.
Rooms
- TypeLevelDimensionsFlooring
- Breakfast RoomMain7' 10" x 10' 8.6"Other
- KitchenMain7' 10.8" x 10' 8.6"Other
- Primary bedroomMain17' 11.1" x 13' 5.8"Other
- Living roomMain14' 4.8" x 10' 2.8"Other
- BedroomMain12' 9.9" x 10' 7.8"Other
- BedroomBasement8' 7.1" x 18' 9.9"Other
- Recreation RoomBasement29' 9.8" x 11' 10.9"Other
Listing Agents
Request More Information
Request More Information
Location
61 Arthur Avenue, Barrie, Ontario, L4M 6H5 Canada
Around this property
Information about the area within a 5-minute walk of this property.
Request Neighbourhood Information
Learn more about the neighbourhood and amenities around this home
Request NowPayment Calculator
- $
- %$
- %
- Principal and Interest 0
- Property Taxes 0
- Strata / Condo Fees 0

