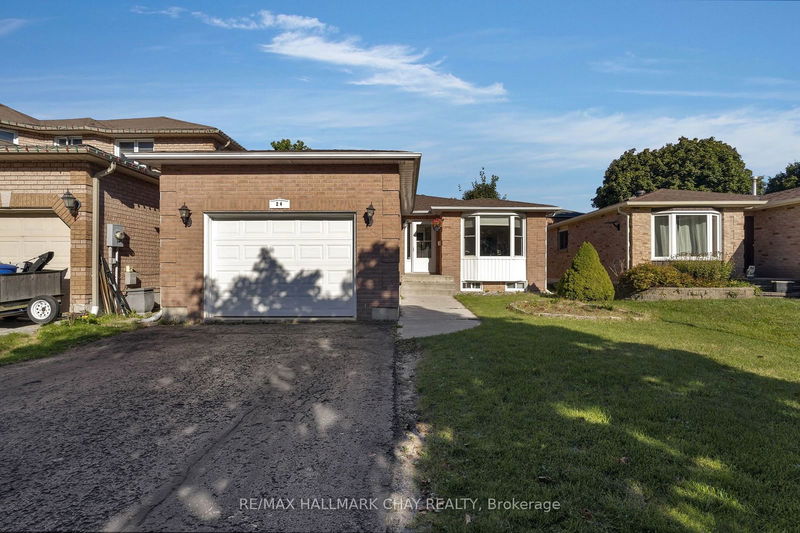Key Facts
- MLS® #: S9383274
- Property ID: SIRC2116473
- Property Type: Residential, Single Family Detached
- Lot Size: 4,337.71 sq.ft.
- Year Built: 16
- Bedrooms: 2+3
- Bathrooms: 2
- Additional Rooms: Den
- Parking Spaces: 3
- Listed By:
- RE/MAX HALLMARK CHAY REALTY
Property Description
Charming, Well-Maintained Bungalow! This spacious bungalow offers approximately 2,000 square feet of comfortable living space, featuring 2 bedrooms on the main floor and 3 additional bedrooms downstairs, along with 2 full bathrooms. The kitchen is equipped with stainless steel appliances, including gas stove and ample cabinetry for all your cooking essentials. Enjoy an open-concept, carpet-free layout, highlighted by pot lights and a large bay window that floods the living area with natural light. The fully finished basement includes a cozy rec room, a convenient laundry area, and extra storage. Step outside to a beautiful backyard with great decks, perfect for outdoor gatherings and relaxation. The fully fenced yard provides privacy and safety for children and pets. A concrete walkway leads around the home, adding both durability and style to the outdoor space. Located in the highly sought-after Emma King Elementary School area, this home is ideal for families. It is also close to Lampman Lane Park, community centers, shopping, and major highways. Plus, you're just minutes away from the excitement of downtown Barrie and waterfront activities. Dont miss out on this fantastic opportunity!
Rooms
- TypeLevelDimensionsFlooring
- KitchenMain9' 6.9" x 18' 6.8"Other
- Primary bedroomMain16' 9.1" x 10' 11.1"Other
- BedroomMain10' 8.6" x 9' 10.5"Other
- Recreation RoomBasement22' 2.1" x 10' 6.7"Other
- BedroomBasement13' 5.8" x 10' 8.3"Other
- BedroomBasement8' 8.5" x 10' 7.9"Other
- BedroomBasement9' 2.6" x 10' 6.7"Other
- UtilityBasement13' 6.9" x 7' 4.1"Other
- BathroomMain0' x 0'Other
- BathroomBasement0' x 0'Other
- OtherBasement5' 6.2" x 7' 4.1"Other
Listing Agents
Request More Information
Request More Information
Location
24 Mcveigh Dr, Barrie, Ontario, L4N 7E2 Canada
Around this property
Information about the area within a 5-minute walk of this property.
Request Neighbourhood Information
Learn more about the neighbourhood and amenities around this home
Request NowPayment Calculator
- $
- %$
- %
- Principal and Interest 0
- Property Taxes 0
- Strata / Condo Fees 0

