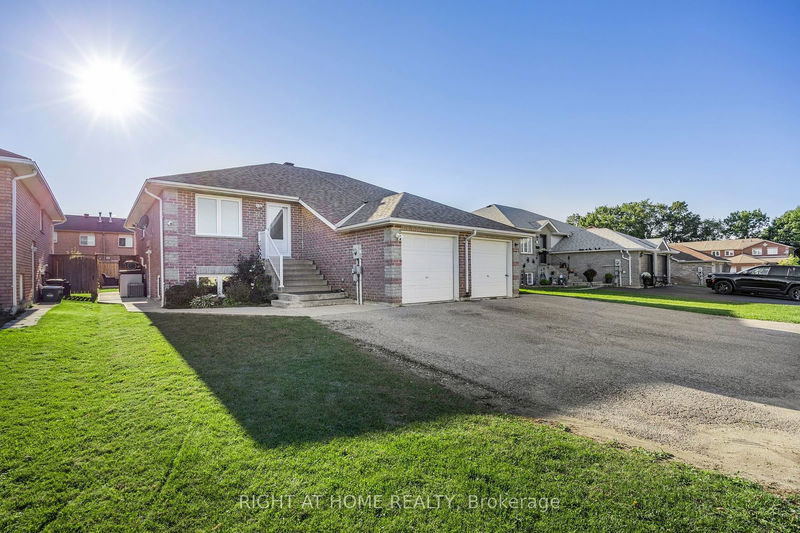Key Facts
- MLS® #: S9382241
- Property ID: SIRC2116470
- Property Type: Residential, Townhouse
- Lot Size: 3,549.52 sq.ft.
- Bedrooms: 2+2
- Bathrooms: 2
- Additional Rooms: Den
- Parking Spaces: 3
- Listed By:
- RIGHT AT HOME REALTY
Property Description
Welcome to 52 Cassandra Drive, a beautifully renovated 2 plus 2 bedroom, 2 full bath home that seamlessly blends modern luxury with family-friendly charm. Recently updated in 2022, this property boasts a custom gourmet kitchen equipped with high-end KitchenAid appliances, a massive granite island, and ample pot drawers, perfect for culinary enthusiasts.The inviting master bedroom features a spacious walk-in closet and direct access to a serene rear yard, ideal for morning coffees or evening relaxation. Enjoy a spa-like experience in the custom bathroom, complete with a glass shower and soaker tub. Additional enhancements include upgraded smart switches for comprehensive pot lighting control and luxurious vinyl plank flooring with under-padding for noise reduction.Ease your winter chores with heated pads on the front steps and stairs. The fully finished lower level, accessed via two separate entrances, offers a well-designed two-bedroom apartment, legalization process of 2nd suite will be completed shortly, making it a fantastic investment opportunity or ideal for extended family living. Bright above-grade windows flood this space with natural light.Step outside to a fully fenced rear yard featuring a lovely floating deck, perfect for summer gatherings and enjoying the sunshine. Convenience is key with upper and lower-level laundry facilities.Located in a family-friendly North Barrie neighbourhood, this home is just minutes from local elementary schools, Georgian Mall, restaurants, and shopping. With excellent commuter access, this property is perfect for anyone looking for comfort and convenience. Dont miss your chance to make this dream home your own! Notable updates, Windows & Doors 2019, high-end tankless hot water and water softener (owned) 2022, attic insulation 2024, furnace & a/c 2018, roof 2019, main floor kitchen/bathroom and appliances 2022
Rooms
- TypeLevelDimensionsFlooring
- Living roomMain10' 7.1" x 13' 10.9"Other
- KitchenMain13' 10.9" x 14' 8.9"Other
- Primary bedroomMain10' 5.9" x 14' 4"Other
- BedroomMain7' 8.9" x 9' 10.8"Other
- BathroomMain8' 7.9" x 11' 10.7"Other
- Living roomLower10' 7.1" x 11' 5"Other
- KitchenLower13' 5" x 18' 4"Other
- BedroomLower9' 6.1" x 11' 10.7"Other
- BedroomLower9' 3.8" x 11' 10.1"Other
- BathroomLower4' 11.8" x 9' 1.8"Other
Listing Agents
Request More Information
Request More Information
Location
52 Cassandra Dr, Barrie, Ontario, L4M 6Z3 Canada
Around this property
Information about the area within a 5-minute walk of this property.
Request Neighbourhood Information
Learn more about the neighbourhood and amenities around this home
Request NowPayment Calculator
- $
- %$
- %
- Principal and Interest 0
- Property Taxes 0
- Strata / Condo Fees 0

