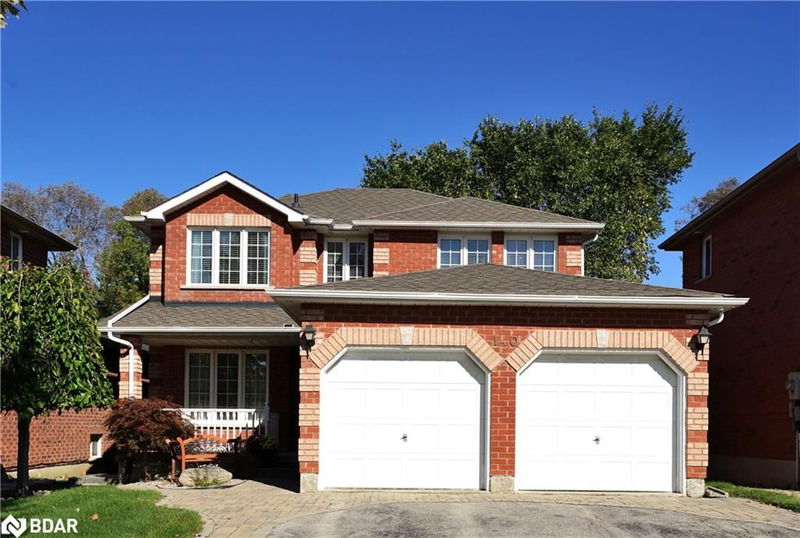Key Facts
- MLS® #: 40656173
- Property ID: SIRC2111863
- Property Type: Residential, Single Family Detached
- Living Space: 3,096 sq.ft.
- Year Built: 2002
- Bedrooms: 4+2
- Bathrooms: 3+1
- Parking Spaces: 5
- Listed By:
- Sutton Group Incentive Realty Inc. Brokerage
Property Description
All Brick Home With A Registered Second Unit! Backing Onto Ravine! Total 3000+ Sqft Of Finished Living Space, 4+2 Bedrooms, 3+1 Bathrooms, 2 Kitchens And 2 Laundrys - Ideal For Extended Family Or Rental Income. Tons Of Upgrades Including: Furnace And Heat Pump Were Replaced/installed In 2023 With Warranty, Two Fridges Were Replaced In 2022, Roof Was Replaced In 2017 With 15 Years Warranty, Countertop & Backsplash & Sink & Range Hood On Main Floor Were Replaced In 2024, Cabinets And Toilets In Main Bath And Ensuite Were Replaced This Year, Shower Room Door Was Replaced This Year, Attic Insulation Was Increased From R20 To R60 In 2023, Freshly Painted Two-level Deck, Most Of Walls Were Painted Recently. Amazing Forest View, Landscaping, Fully Fenced Treed Yard. Double Garage Door With Openers. Located In Family-friedly Neighbourhoods, Minutes From Schools, Library, Go-train, Highways, Shopping, Park And Trails, Enjoy Proximity To Downtown, Lake & Beach, Outlets, Casino, Golf, Farm, Skiing...quick Closing Is Available!
Rooms
- TypeLevelDimensionsFlooring
- Living roomMain14' 11" x 10' 5.9"Other
- Dining roomMain9' 6.1" x 10' 5.9"Other
- Family roomMain17' 5.8" x 10' 7.8"Other
- Breakfast RoomMain12' 9.4" x 12' 9.4"Other
- KitchenMain10' 7.8" x 10' 7.8"Other
- Primary bedroom2nd floor12' 9.4" x 22' 1.7"Other
- Bedroom2nd floor10' 11.8" x 10' 7.8"Other
- Bedroom2nd floor12' 11.9" x 10' 5.9"Other
- Bedroom2nd floor11' 5" x 10' 7.8"Other
- Great RoomBasement13' 3.8" x 12' 11.9"Other
- BedroomBasement15' 3.8" x 9' 8.9"Other
- Kitchen With Eating AreaBasement10' 9.1" x 15' 10.1"Other
- BedroomBasement10' 7.8" x 20' 1.5"Other
Listing Agents
Request More Information
Request More Information
Location
140 Country Lane, Barrie, Ontario, L4N 0N1 Canada
Around this property
Information about the area within a 5-minute walk of this property.
Request Neighbourhood Information
Learn more about the neighbourhood and amenities around this home
Request NowPayment Calculator
- $
- %$
- %
- Principal and Interest 0
- Property Taxes 0
- Strata / Condo Fees 0

