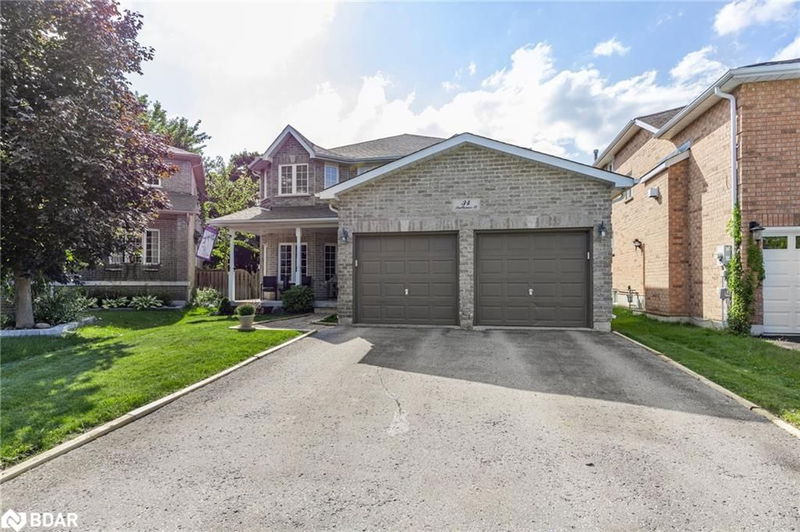Key Facts
- MLS® #: 40650705
- Property ID: SIRC2095645
- Property Type: Residential, Single Family Detached
- Living Space: 3,574 sq.ft.
- Year Built: 2004
- Bedrooms: 4
- Bathrooms: 2+2
- Parking Spaces: 5
- Listed By:
- Sutton Group Incentive Realty Inc. Brokerage
Property Description
Welcome to this stunning all-brick, two-story home situated on a serene pie-shaped lot in the desirable Ardagh Bluffs community. Spanning over 3,500 sq ft, this exquisite property features 4 spacious bedrooms and 4 bathrooms, ideal for family living. Relax with your morning coffee on the large covered porch while enjoying views of Grzegorz Pierzchala Park directly across the street. The main floor boasts a cozy living room with a gas fireplace, an elegant dining room, and a family room adjacent to an updated eat-in kitchen, complete with stone countertops, pot lights, and a breakfast bar. Step outside to an expansive landscaped yard featuring a two-tiered deck, ideal for outdoor entertaining. Retreat to the luxurious primary bedroom with his and her closets and a lavish 5-piece ensuite, complemented by three additional bedrooms and another 4-piece bathroom on the upper level. Downstairs, the lower level is a versatile space offering a rec/games room, ample storage, and a convenient 2-piece bathroom. With hardwood and laminate flooring throughout, this home beautifully combines comfort and sophistication. Conveniently located near shopping, schools, a recreation center, and scenic walking trails, this property truly has it all!
Rooms
- TypeLevelDimensionsFlooring
- Living roomMain10' 4" x 15' 11"Other
- Family roomMain10' 7.9" x 21' 10.9"Other
- Dining roomMain10' 2" x 13' 8.9"Other
- KitchenMain10' 7.8" x 11' 5"Other
- Breakfast RoomMain10' 2" x 12' 11.9"Other
- Primary bedroom2nd floor11' 1.8" x 18' 1.4"Other
- Bedroom2nd floor9' 6.1" x 11' 8.1"Other
- Bedroom2nd floor10' 7.9" x 11' 1.8"Other
- Bedroom2nd floor12' 6" x 10' 11.1"Other
- Recreation RoomBasement35' 8.6" x 20' 6"Other
Listing Agents
Request More Information
Request More Information
Location
34 Batteaux Street, Barrie, Ontario, L4N 2J3 Canada
Around this property
Information about the area within a 5-minute walk of this property.
Request Neighbourhood Information
Learn more about the neighbourhood and amenities around this home
Request NowPayment Calculator
- $
- %$
- %
- Principal and Interest 0
- Property Taxes 0
- Strata / Condo Fees 0

