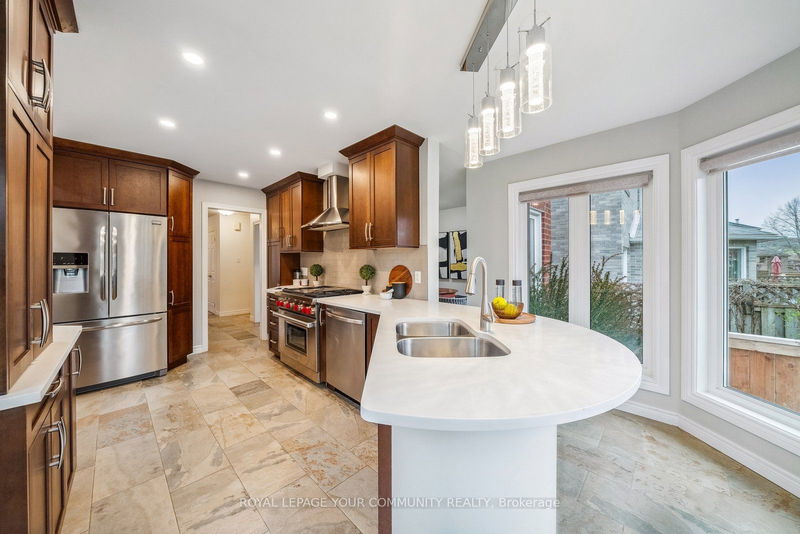Key Facts
- MLS® #: S9356000
- Property ID: SIRC2091250
- Property Type: Residential, Single Family Detached
- Lot Size: 5,216.72 sq.ft.
- Bedrooms: 4+1
- Bathrooms: 4
- Additional Rooms: Den
- Parking Spaces: 6
- Listed By:
- ROYAL LEPAGE YOUR COMMUNITY REALTY
Property Description
Welcome to 16 Grasett Crescent in Barrie's northwest end! This charming 4+1 bed, 3+1 bath home boasts modern elegance and great curb appeal. Step inside to discover a spacious kitchen with built-in cabinets and ample counter space, seamlessly flowing into the breakfast area. Hardwood and Italian porcelain tile flooring adorn the main floor, leading to a cozy family room with a gas fireplace and large bay window. Retreat to bedrooms featuring hardwood floors, with the master boasting an ensuite and all other bathrooms recently renovated featuring custom glass showers. The mud/laundry room offers entry to the 2-car garage. Make your way outside where you can enjoy the serene backyard with a newly built deck and your own private hot tub. Conveniently located, this home is just a 10-minute drive to Snow Valley Ski Resort for winter enthusiasts and a 25-minute drive to Friday Harbour Resort for summertime fun. Close to a variety of amenities and highways, don't miss your chance to enjoy the best of Barrie living at 16 Grasett Crescent!
Rooms
- TypeLevelDimensionsFlooring
- Living roomMain9' 8.9" x 16' 4.8"Other
- Dining roomMain9' 8.9" x 16' 4.8"Other
- KitchenMain11' 10.1" x 17' 6.6"Other
- Breakfast RoomMain8' 2" x 11' 11.3"Other
- Family roomMain9' 7.3" x 15' 7"Other
- Primary bedroom2nd floor9' 11.6" x 13' 5.4"Other
- Bedroom2nd floor9' 8.9" x 9' 10.8"Other
- Bedroom2nd floor12' 5.6" x 12' 6"Other
- Bedroom2nd floor8' 11" x 9' 4.2"Other
- BedroomBasement9' 2.2" x 10' 2.4"Other
- Recreation RoomBasement0' x 0'Other
Listing Agents
Request More Information
Request More Information
Location
16 Grasett Cres, Barrie, Ontario, L4N 6Z8 Canada
Around this property
Information about the area within a 5-minute walk of this property.
Request Neighbourhood Information
Learn more about the neighbourhood and amenities around this home
Request NowPayment Calculator
- $
- %$
- %
- Principal and Interest 0
- Property Taxes 0
- Strata / Condo Fees 0

