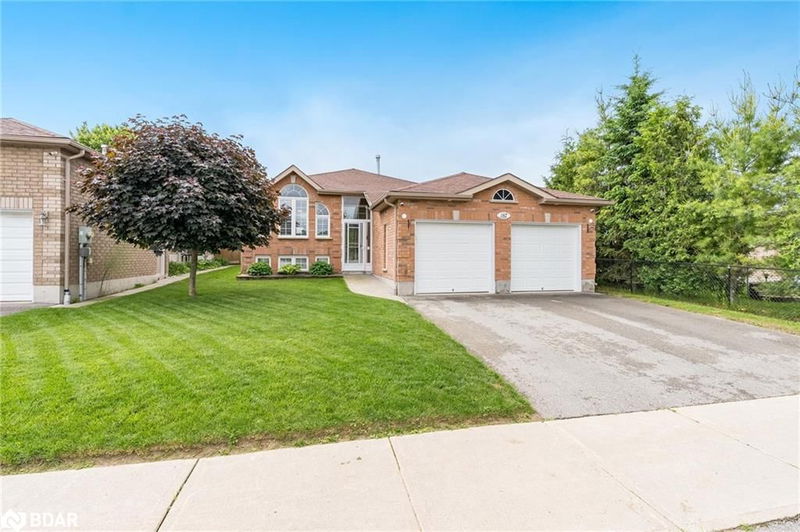Key Facts
- MLS® #: 40646416
- Property ID: SIRC2081940
- Property Type: Residential, Single Family Detached
- Living Space: 2,317 sq.ft.
- Year Built: 2002
- Bedrooms: 2+1
- Bathrooms: 3
- Parking Spaces: 5
- Listed By:
- Faris Team Real Estate Brokerage
Property Description
Top 5 Reasons You Will Love This Home: 1) Welcome to this impeccably maintained bungalow highlighting an open-concept design leading to the heart of the home, you'll find a beautiful kitchen featuring sleek white cabinetry, a peninsula island with casual breakfast bar seating, and a layout that effortlessly flows into the inviting living room finished with large front-facing windows creating a bright and cozy atmosphere 2) Tailored for family living, offering two spacious bedrooms on the main level, complemented by an additional bedroom in the fully finished basement, along with the added benefit of a convenient main level laundry room 3) The basement extends your living space, featuring a welcoming family room warmed by a gas fireplace, ideal for family movie nights or holiday gatherings 4) Thoughtfully updated and lovingly cared for, this home boasts new engineered hardwood floors (2018), a new back deck (2022), a new driveway (2021), and an upgraded air conditioner (2023), among other improvements 5) Situated in a desirable family-friendly neighbourhood, you'll enjoy easy access to local amenities, Highway 400, Lake Simcoe, and nearby cities like Innisfil, Bradford, and Orillia. 2,317 fin.sq.ft.Age 22. Visit our website for more detailed information.
Rooms
Listing Agents
Request More Information
Request More Information
Location
187 Sproule Drive, Barrie, Ontario, L4N 0P8 Canada
Around this property
Information about the area within a 5-minute walk of this property.
Request Neighbourhood Information
Learn more about the neighbourhood and amenities around this home
Request NowPayment Calculator
- $
- %$
- %
- Principal and Interest 0
- Property Taxes 0
- Strata / Condo Fees 0

