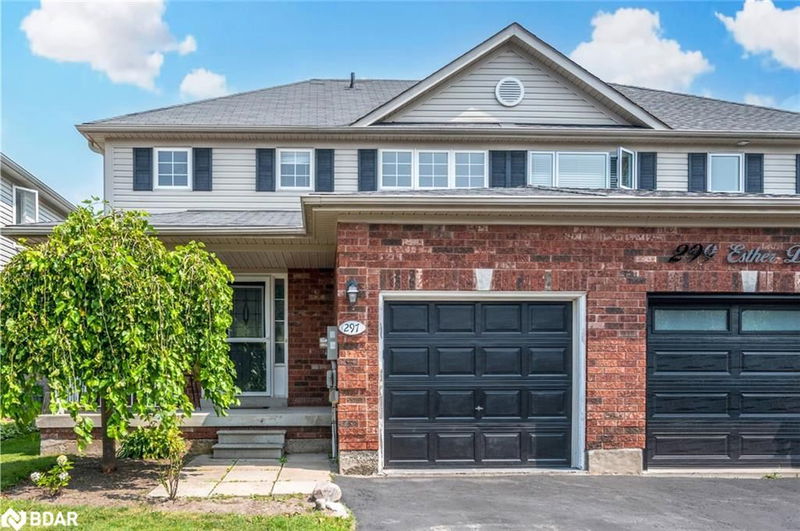Key Facts
- MLS® #: 40645502
- Property ID: SIRC2079516
- Property Type: Residential, Single Family Detached
- Living Space: 1,354 sq.ft.
- Year Built: 2002
- Bedrooms: 3
- Bathrooms: 1+1
- Parking Spaces: 3
- Listed By:
- Re/Max Hallmark Peggy Hill Group Realty Brokerage
Property Description
SOUTH END BARRIE STUNNER WITH MODERN UPDATES IN A PRIME LOCATION! Located in a vibrant, family-friendly neighbourhood, this property offers convenience and is just a short stroll to parks, schools, shopping, public transit, and the Go-Station. With an attached garage offering inside entry, a paved driveway, and a welcoming covered porch, this home is ready for you to move in and start making memories. Step inside to a freshly painted interior (2024) that shines with stylish touches. The main floor boasts gleaming hardwood floors, updated stairs with chic carpet treads, and a bright, airy living space. The kitchen features brand-new flooring, stainless steel appliances, and a seamless flow into the dining area, where you can step out onto the deck for easy outdoor entertaining. Upstairs, you'll find three generously sized bedrooms, including one with a spacious walk-in closet. New flooring (2024) in the hallways and bedrooms adds a fresh, contemporary feel, while the updated bathrooms sparkle with new toilets (2024) and tile floors. The basement offers a fantastic opportunity to expand your living space, already partially finished and just waiting for your final touches. Enjoy the privacy of a fully fenced and landscaped backyard with a side gate, perfect for kids and pets to play freely. This #HomeToStay is a must-see in a location that can't be beaten!
Rooms
Listing Agents
Request More Information
Request More Information
Location
297 Esther Drive, Barrie, Ontario, L4N 0G2 Canada
Around this property
Information about the area within a 5-minute walk of this property.
Request Neighbourhood Information
Learn more about the neighbourhood and amenities around this home
Request NowPayment Calculator
- $
- %$
- %
- Principal and Interest 0
- Property Taxes 0
- Strata / Condo Fees 0

