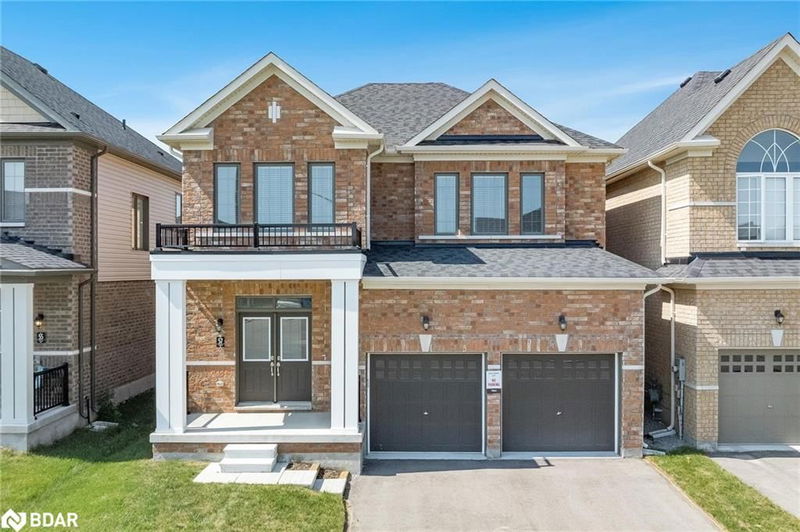Key Facts
- MLS® #: 40642612
- Property ID: SIRC2073895
- Property Type: Residential, Single Family Detached
- Living Space: 2,005 sq.ft.
- Year Built: 2022
- Bedrooms: 3
- Bathrooms: 2+1
- Parking Spaces: 3
- Listed By:
- Faris Team Real Estate Brokerage
Property Description
Top 5 Reasons You Will Love This Home: 1) Beautifully constructed 2-storey home (2022) with premium upgrades, including granite countertops, light oak hardwood floors throughout, and elegant 9' ceilings that add a sense of openness and sophistication 2) Located in a welcoming, family-friendly neighbourhood, presenting easy access to all amenities, parks, Highway 400, and steps to the newly-built Maple Ridge Secondary School, making it perfect for growing families 3) Unspoiled basement providing a blank canvas, offering endless possibilities to create the ultimate entertainment space tailored to your needs 4) With impressive curb appeal, this all-brick home features a charming Juliette balcony, a two-car garage, and a large, fully fenced backyard with a meticulously maintained lawn, ideal for outdoor gatherings and family fun 5) Boasting three generously sized bedrooms, including a luxurious primary suite complete with a walk-in closet and an ensuite featuring double sinks, a relaxing soaker tub, and a glass walk-in shower for a spa-like experience. 2,005 fin.sq.ft. Age 2. Visit our website for more detailed information.
Rooms
Listing Agents
Request More Information
Request More Information
Location
57 Alnwick Street, Barrie, Ontario, L9J 0L4 Canada
Around this property
Information about the area within a 5-minute walk of this property.
Request Neighbourhood Information
Learn more about the neighbourhood and amenities around this home
Request NowPayment Calculator
- $
- %$
- %
- Principal and Interest 0
- Property Taxes 0
- Strata / Condo Fees 0

