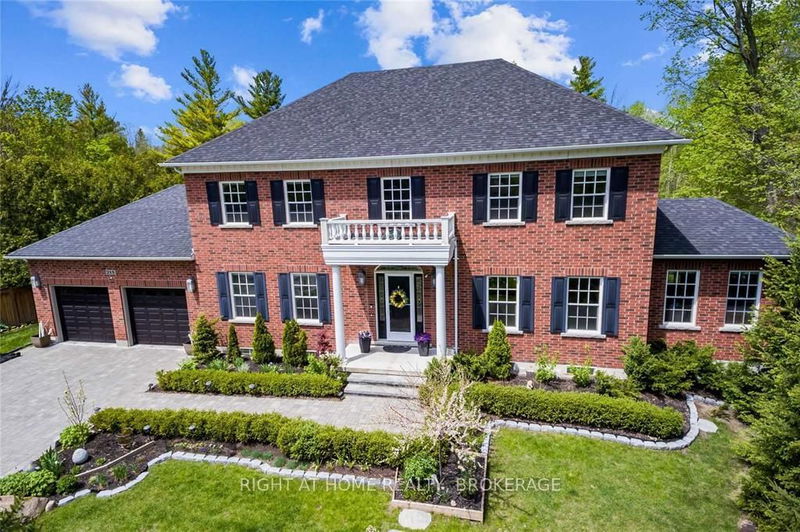Key Facts
- MLS® #: S9019865
- Property ID: SIRC2071569
- Property Type: Residential, Single Family Detached
- Lot Size: 20,470.98 sq.ft.
- Year Built: 6
- Bedrooms: 4+1
- Bathrooms: 5
- Additional Rooms: Den
- Parking Spaces: 8
- Listed By:
- RIGHT AT HOME REALTY, BROKERAGE
Property Description
Well-maintained Custom built 4+1 bedroom home with newly added 3 piece bath on the 2nd floor. Surrounded by nature providing treed privacy, short walking distance to several beaches, and walking trails. The out door patio boast in-ground heated salt pool with waterfall and outdoor gas fireplace, Hot Tub, kids play center, and beautiful gardens. Impressive open concept floor plan offers 4,965 Sqft ( Above Grade ) from MPAC. Renovated gourmet kitchen with high end appliances. 3 B/I Drawer refrigerator, Subzero refrigerator, Wolf Induction Oven, B/I Miele Coffee Maker, Miele Microwave, B/I Speakers, Heated floor in Master bath and Basement bath, Central vacuum, Heated and insulated double car garage. All doors are custom made with high quality fixtures. The house boasts several chandeliers and light fixtures from Restoration hardware. Entertain in the finished large basement. Back up generator for full coverage of the house. Aquasana water filter system.
Rooms
- TypeLevelDimensionsFlooring
- KitchenGround floor17' 7.2" x 16' 11.9"Other
- Dining roomGround floor16' 6.8" x 12' 9.5"Other
- DenGround floor13' 1.4" x 13' 5.4"Other
- LibraryGround floor13' 5.8" x 18' 1.7"Other
- Family roomGround floor17' 11.7" x 16' 11.9"Other
- Home officeGround floor16' 11.9" x 16' 3.6"Other
- Primary bedroom2nd floor16' 8.7" x 17' 11.7"Other
- Bedroom2nd floor16' 4.8" x 15' 11"Other
- Bedroom2nd floor14' 11.9" x 12' 9.5"Other
- Bedroom2nd floor17' 8.5" x 12' 9.5"Other
- Recreation RoomBasement20' 10.7" x 13' 10.5"Other
- BedroomBasement17' 4.6" x 12' 7.9"Other
Listing Agents
Request More Information
Request More Information
Location
215 Dock Rd, Barrie, Ontario, L4N 7S9 Canada
Around this property
Information about the area within a 5-minute walk of this property.
Request Neighbourhood Information
Learn more about the neighbourhood and amenities around this home
Request NowPayment Calculator
- $
- %$
- %
- Principal and Interest 0
- Property Taxes 0
- Strata / Condo Fees 0

