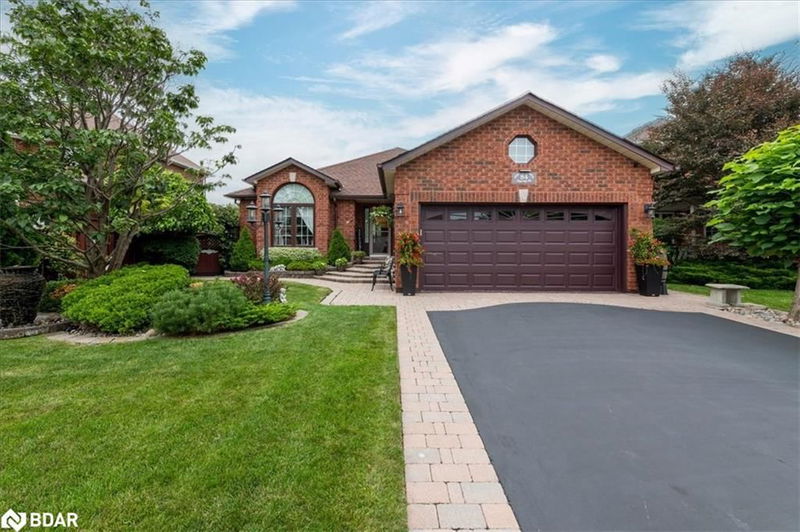Key Facts
- MLS® #: 40631720
- Property ID: SIRC2052168
- Property Type: Residential, Single Family Detached
- Living Space: 2,817 sq.ft.
- Year Built: 1995
- Bedrooms: 2+2
- Bathrooms: 3
- Parking Spaces: 5
- Listed By:
- RE/MAX Realtron Realty Inc. Brokerage
Property Description
Welcome to this stunning residence that truly embodies luxury and comfort situated in prestigious Kingsridge neighbourhood. As you step inside, you'll be greeted by the elegance of hardwood floors that flow seamlessly through the main and basement levels. The kitchen is a chef's delight, featuring stainless steel appliances, granite countertops, and a stylish glass backsplash. The wet bar/coffee station in the basement adds a touch of sophistication, perfect for entertaining or enjoying a cozy morning coffee. The outdoor space is a true oasis, with a Trex deck complete with a sleek glass railing and an awning on the upper deck, providing both style and functionality. The natural gas hookup for your BBQ means no propane tanks. Relax and unwind in your signature hot tub or enjoy the ambiance created by the landscape lighting that enhances the beauty of your surroundings. Practicality meets luxury with upgraded lighting throughout the home, an automatic light in the pantry, and instant hot water at the kitchen sink. The oversized 2-car garage (22x20 feet) offers ample space, complete with cabinets for additional storage. This home has been freshly painted and is move-in ready, offering you a blend of modern amenities and timeless elegance. Whether you're hosting guests or enjoying a quiet evening at home, this property has been designed with your comfort in mind. Don't miss the opportunity to make this exquisite home yours!
Rooms
- TypeLevelDimensionsFlooring
- Kitchen With Eating AreaMain15' 8.9" x 18' 1.4"Other
- Living roomMain12' 9.4" x 15' 8.9"Other
- FoyerMain5' 8.8" x 21' 9"Other
- Dining roomMain10' 11.8" x 15' 8.9"Other
- Laundry roomMain5' 6.1" x 6' 9.1"Other
- BedroomMain10' 7.8" x 13' 3"Other
- Primary bedroomMain13' 5.8" x 14' 11"Other
- OtherBasement16' 1.2" x 16' 2.8"Other
- BedroomBasement12' 11.9" x 13' 8.9"Other
- BedroomBasement9' 4.9" x 13' 10.8"Other
- Family roomBasement20' 6.8" x 24' 10"Other
Listing Agents
Request More Information
Request More Information
Location
84 Kingsridge Road, Barrie, Ontario, L4N 8T9 Canada
Around this property
Information about the area within a 5-minute walk of this property.
Request Neighbourhood Information
Learn more about the neighbourhood and amenities around this home
Request NowPayment Calculator
- $
- %$
- %
- Principal and Interest 0
- Property Taxes 0
- Strata / Condo Fees 0

