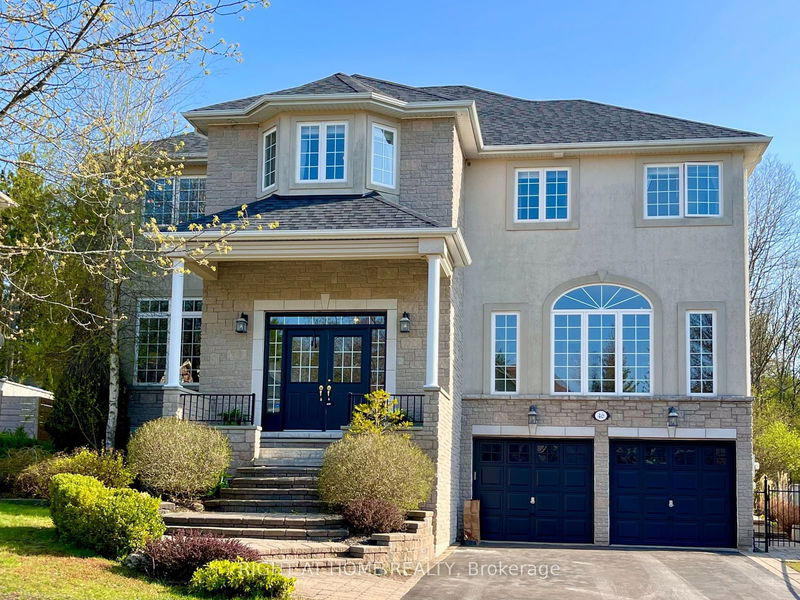Key Facts
- MLS® #: S9284208
- Property ID: SIRC2047345
- Property Type: Residential, Single Family Detached
- Lot Size: 8,336.38 sq.ft.
- Bedrooms: 4
- Bathrooms: 4
- Additional Rooms: Den
- Parking Spaces: 7
- Listed By:
- RIGHT AT HOME REALTY
Property Description
Executive Home Backing Onto Ep Land (17Km Of Trails & 518 Acres Of Protected Forest). Great Layout W/9Ft Ceilings. Open Concept Kit W/Massive Island, Huge W/I Pantry. Spacious 4Bdrms Upstairs W/Unique Den Off The Master, Spa-like Master Ens. Central Sonic System, Dimmable Pot Lights, Hi-Eff Furnace (2021),Roof(2016), Hardwood @Family Rm(2023),Two Storey Height Space @Family Rm Pictured Private Backyard Oasis W/Heated Pool,8 Persons Jacuzzi Hot Tub W/Light& Private Wall, Extensive Stone Work& Landscaping. In-ground Sprinkler System, Gazebo. Hot Water Heater and Water Softener Owned
Rooms
- TypeLevelDimensionsFlooring
- Living roomMain14' 11" x 18' 1.4"Other
- Dining roomMain10' 5.1" x 17' 4.6"Other
- Family roomMain13' 10.5" x 18' 6.8"Other
- KitchenMain11' 9.7" x 15' 3.4"Other
- Home officeMain13' 5" x 13' 10.5"Other
- Primary bedroom2nd floor14' 11.5" x 17' 5.8"Other
- Bedroom2nd floor11' 10.5" x 17' 5.8"Other
- Bedroom2nd floor12' 5.6" x 17' 5.8"Other
- Bedroom2nd floor11' 6.9" x 14' 4.4"Other
- Den2nd floor7' 10.8" x 16' 1.2"Other
- Recreation RoomBasement13' 9.7" x 31' 8.7"Other
Listing Agents
Request More Information
Request More Information
Location
46 Cumming Dr, Barrie, Ontario, L4N 0C5 Canada
Around this property
Information about the area within a 5-minute walk of this property.
Request Neighbourhood Information
Learn more about the neighbourhood and amenities around this home
Request NowPayment Calculator
- $
- %$
- %
- Principal and Interest 0
- Property Taxes 0
- Strata / Condo Fees 0

