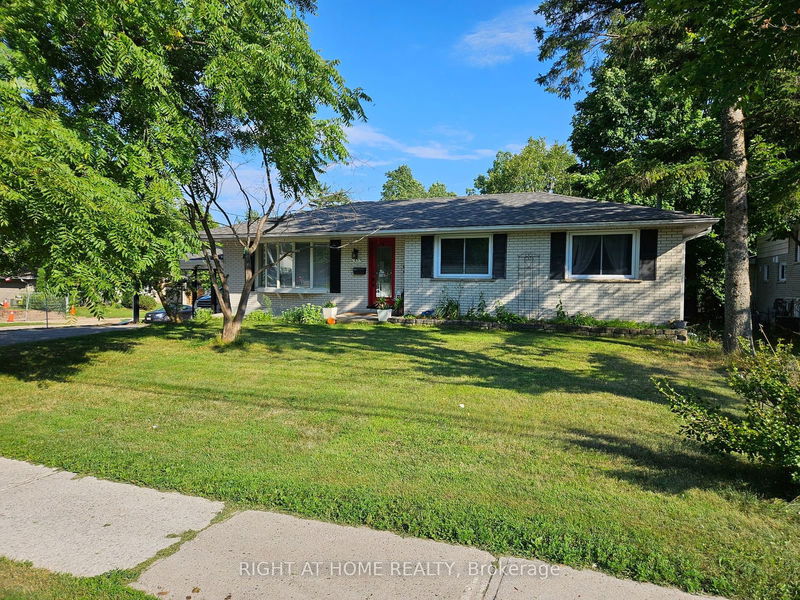Key Facts
- MLS® #: S9282835
- Property ID: SIRC2046175
- Property Type: Residential, Single Family Detached
- Lot Size: 9,375 sq.ft.
- Bedrooms: 3+3
- Bathrooms: 2
- Additional Rooms: Den
- Parking Spaces: 9
- Listed By:
- RIGHT AT HOME REALTY
Property Description
Top 5 Reasons You Will Love This Home: 1) Charming Ranch Bungalow Featuring A Separate Entrance Leading To A Newly Updated-Law Suite (2022) With two Bedrooms 2) Main Level Complete With A Spacious Kitchen, Dining Room, An Open-Concept Living Room, Three Spacious Bedrooms, And A 4-Piece Bathroom 3) Peace Of Mind Offered By A Roof replacement (2016), Updated Windows And Front Door (2019), New Furnace And Air Conditioner (2019) 4) Situated On An Oversized, Corner Lot Showcasing An Armour Stone Retaining Wall, And A Second Driveway Leading To A Detached 14'X26' Garage And An 8'X10' heated Shed 5) Perfectly Located Close To All In-Town Amenities, Shopping Opportunities, And Only Steps To Cundles Heights Public School, And Tall Trees Park. 2.026Fin.Sq.Ft Age 43.
Rooms
- TypeLevelDimensionsFlooring
- Living roomMain10' 11.4" x 16' 9.9"Other
- Dining roomMain8' 4.7" x 9' 3.8"Other
- KitchenMain8' 9.9" x 12' 9.5"Other
- Primary bedroomMain9' 10.5" x 12' 8.8"Other
- BedroomMain8' 9.9" x 11' 3.8"Other
- BedroomMain8' 10.2" x 9' 9.3"Other
- Living roomBasement12' 7.5" x 12' 8.7"Other
- KitchenBasement6' 8.7" x 11' 4.2"Other
- BedroomBasement9' 6.5" x 10' 8.7"Other
- DenBasement13' 1.4" x 12' 7.5"Other
- BedroomBasement9' 3.8" x 9' 6.1"Other
Listing Agents
Request More Information
Request More Information
Location
63 Cundles Rd E, Barrie, Ontario, L4M 2Z6 Canada
Around this property
Information about the area within a 5-minute walk of this property.
Request Neighbourhood Information
Learn more about the neighbourhood and amenities around this home
Request NowPayment Calculator
- $
- %$
- %
- Principal and Interest 0
- Property Taxes 0
- Strata / Condo Fees 0

