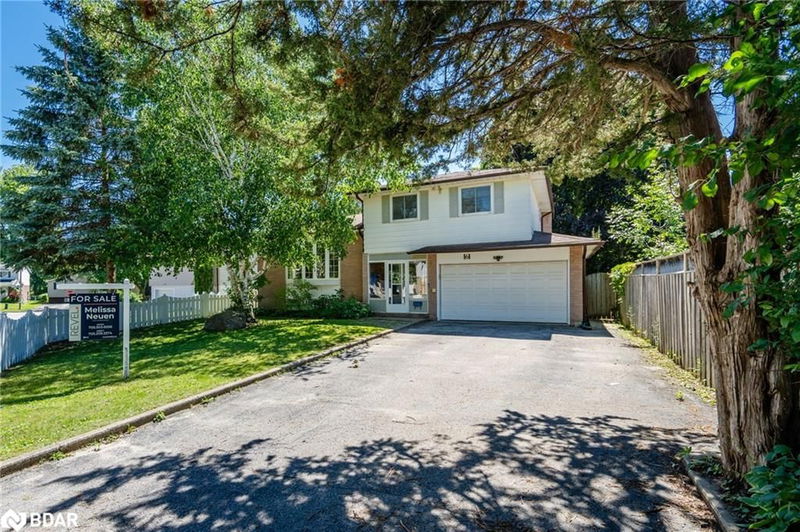Key Facts
- MLS® #: 40616388
- Property ID: SIRC1964999
- Property Type: Residential, Single Family Detached
- Living Space: 2,354 sq.ft.
- Year Built: 1975
- Bedrooms: 3+1
- Bathrooms: 2
- Parking Spaces: 6
- Listed By:
- REVEL Realty Inc. Brokerage
Property Description
Your ideal Family Home awaits! Located in one of Barrie's most desirable family neighbourhoods, this charming 3+1 bedroom side split is perfectly situated within walking distance to the picturesque Johnson Beach, offering a serene lifestyle with the convenience of city amenities. The spacious floor plan provides ample space for family living and entertainment. The bright and airy living room leads to the large eat-in kitchen where you'll find plenty of counter space and storage solutions for all your culinary needs. With 3 generously sized bedrooms on the upper level plus one in the lower and a rec room this home will be great for family and guests alike. The Family Room on the main floor with Fireplace and sunroom leads into your privately fenced yard making the outdoors the perfect place for children and pets to play safely. Double car garage for more storage and of course parking, the list just goes on. You've got easy access to schools, parks, shopping centres and major highways. Don't miss this opportunity, call me to book a viewing and experience first hand the charm and convenience this side split has to offer.
Rooms
- TypeLevelDimensionsFlooring
- FoyerMain15' 8.1" x 9' 3"Other
- Family roomMain11' 10.1" x 23' 11.6"Other
- Kitchen With Eating Area2nd floor20' 1.5" x 11' 10.9"Other
- Living room2nd floor11' 6.9" x 18' 11.9"Other
- BathroomMain6' 5.9" x 6' 2"Other
- Primary bedroom3rd floor11' 10.1" x 19' 9"Other
- Bedroom3rd floor13' 1.8" x 9' 3"Other
- Breakfast Room2nd floor8' 11.8" x 6' 11.8"Other
- Recreation RoomBasement11' 10.7" x 17' 8.9"Other
- BedroomBasement10' 5.9" x 11' 3.8"Other
- Bathroom3rd floor7' 6.1" x 6' 9.1"Other
- Bedroom3rd floor13' 1.8" x 10' 2"Other
- Laundry roomBasement8' 3.9" x 11' 3.8"Other
Listing Agents
Request More Information
Request More Information
Location
6 Huron Street, Barrie, Ontario, L4M 5H3 Canada
Around this property
Information about the area within a 5-minute walk of this property.
Request Neighbourhood Information
Learn more about the neighbourhood and amenities around this home
Request NowPayment Calculator
- $
- %$
- %
- Principal and Interest 0
- Property Taxes 0
- Strata / Condo Fees 0

